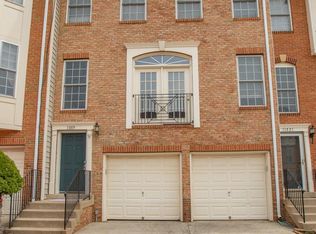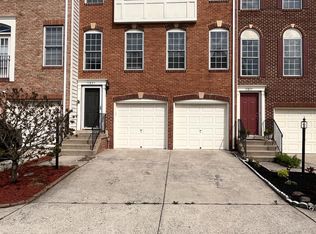Sold for $585,000 on 11/07/25
$585,000
11817 Medway Church Loop, Manassas, VA 20109
3beds
2,708sqft
Townhouse
Built in 2004
1,977 Square Feet Lot
$585,100 Zestimate®
$216/sqft
$2,895 Estimated rent
Home value
$585,100
$544,000 - $626,000
$2,895/mo
Zestimate® history
Loading...
Owner options
Explore your selling options
What's special
Assumable 2.625 % VA Mortgage or special financing assistance available through preferred lender. Seller offering Home Warranty Don’t miss this rare opportunity to own one of the largest townhomes in the area – a stunning three-level, 3-bedroom, 4-bath home offering more space, more comfort, and exceptional upgrades throughout. Nestled in a fantastic location with quick access to I-66, this home is minutes from vibrant town centers, top-tier shopping, and the George Washington University campus – offering unmatched convenience for commuters and lifestyle seekers alike. Step inside to discover a thoughtfully designed layout with 9-foot ceilings, rich cherry hardwood flooring, elegant hardwood stairs, and custom window treatments. The main level offers both an open-concept formal living and dining area and kitchen/family room area, perfectly designed for entertaining or quiet evenings at home. The heart of this home is its expansive kitchen – far larger than most townhomes – featuring stainless steel appliances, solid oak cabinetry, upgraded stone backsplash, granite countertops, and recessed lighting. Enjoy casual dining at the pull-up bar or in the adjoining eat-in breakfast area, which flows seamlessly into a sunroom with a cozy fireplace. Step outside onto the private upper deck and take in serene views of your partially fenced backyard and peaceful wooded backdrop – the perfect retreat after a long day. Upstairs, the spacious primary suite is a true sanctuary with two separate walk-in closets and a luxurious en suite bathroom complete with a soaking tub, separate glass-enclosed shower, and dual vanities. The lower level is built for entertaining, featuring a generous recreation room, built-in granite-topped wet bar, recessed lighting, and full surround sound wiring—ideal for movie nights, game days, or hosting friends and family. Additional highlights include a two-car garage, ample storage, and a location that truly can’t be beat. This home combines the space of a single-family residence with the low-maintenance lifestyle of a townhome—all in one of the most convenient and desirable spots in the region.
Zillow last checked: 8 hours ago
Listing updated: November 09, 2025 at 10:01pm
Listed by:
Rebecca Hinton 571-653-9685,
Keller Williams Realty
Bought with:
David Ibrahim, 0225276413
LPT Realty, LLC
Source: Bright MLS,MLS#: VAPW2097294
Facts & features
Interior
Bedrooms & bathrooms
- Bedrooms: 3
- Bathrooms: 4
- Full bathrooms: 2
- 1/2 bathrooms: 2
- Main level bathrooms: 1
Bedroom 1
- Features: Attached Bathroom, Bathroom - Jetted Tub, Bathroom - Walk-In Shower, Cathedral/Vaulted Ceiling, Ceiling Fan(s), Double Sink, Recessed Lighting, Walk-In Closet(s), Window Treatments
- Level: Upper
Bathroom 2
- Level: Upper
Bathroom 3
- Level: Upper
Bonus room
- Level: Lower
Breakfast room
- Features: Fireplace - Electric
- Level: Main
Dining room
- Features: Living/Dining Room Combo
- Level: Main
Family room
- Features: Flooring - HardWood, Ceiling Fan(s)
- Level: Main
Great room
- Features: Granite Counters, Flooring - Carpet, Recessed Lighting, Wet Bar
- Level: Lower
Kitchen
- Features: Flooring - Ceramic Tile, Kitchen - Gas Cooking, Recessed Lighting
- Level: Main
Laundry
- Level: Upper
Living room
- Features: Living/Dining Room Combo, Flooring - HardWood, Formal Dining Room, Window Treatments
- Level: Main
Heating
- Heat Pump, Natural Gas
Cooling
- Central Air, Electric
Appliances
- Included: Oven/Range - Gas, Refrigerator, Gas Water Heater
- Laundry: Upper Level, Washer In Unit, Dryer In Unit, Laundry Room
Features
- Ceiling Fan(s), Combination Dining/Living, Combination Kitchen/Living, Dining Area, Family Room Off Kitchen, Kitchen Island, Recessed Lighting, Walk-In Closet(s), Bar, 9'+ Ceilings, Tray Ceiling(s)
- Flooring: Hardwood, Carpet, Tile/Brick, Wood
- Basement: Full,Finished,Garage Access,Exterior Entry,Rear Entrance,Walk-Out Access,Windows
- Number of fireplaces: 1
Interior area
- Total structure area: 2,708
- Total interior livable area: 2,708 sqft
- Finished area above ground: 2,708
- Finished area below ground: 0
Property
Parking
- Total spaces: 4
- Parking features: Storage, Garage Faces Front, Inside Entrance, Asphalt, Attached, Driveway
- Attached garage spaces: 2
- Uncovered spaces: 2
Accessibility
- Accessibility features: None
Features
- Levels: Three
- Stories: 3
- Patio & porch: Deck, Patio
- Pool features: Community
- Has spa: Yes
- Spa features: Bath
- Has view: Yes
- View description: Trees/Woods
Lot
- Size: 1,977 sqft
- Features: Backs to Trees
Details
- Additional structures: Above Grade, Below Grade
- Parcel number: 7596328662
- Zoning: R6
- Special conditions: Standard
Construction
Type & style
- Home type: Townhouse
- Architectural style: Colonial
- Property subtype: Townhouse
Materials
- Brick
- Foundation: Slab
- Roof: Asphalt
Condition
- New construction: No
- Year built: 2004
Details
- Builder model: Providence
- Builder name: US HOME CORPORATION
Utilities & green energy
- Sewer: Public Sewer
- Water: Community
Community & neighborhood
Location
- Region: Manassas
- Subdivision: Independence
HOA & financial
HOA
- Has HOA: Yes
- HOA fee: $118 monthly
- Amenities included: Pool, Clubhouse, Common Grounds
- Services included: Common Area Maintenance
- Association name: INDEPENDENCE HOMEOWNERS ASSOCIATION
Other
Other facts
- Listing agreement: Exclusive Right To Sell
- Listing terms: Assumable,Cash,Conventional,VA Loan,Other
- Ownership: Fee Simple
Price history
| Date | Event | Price |
|---|---|---|
| 11/7/2025 | Sold | $585,000-0.7%$216/sqft |
Source: | ||
| 10/6/2025 | Contingent | $589,000$218/sqft |
Source: | ||
| 10/3/2025 | Listed for sale | $589,000$218/sqft |
Source: | ||
| 9/27/2025 | Contingent | $589,000$218/sqft |
Source: | ||
| 9/19/2025 | Price change | $589,000-1.7%$218/sqft |
Source: | ||
Public tax history
| Year | Property taxes | Tax assessment |
|---|---|---|
| 2025 | $5,527 +5.7% | $563,700 +7.2% |
| 2024 | $5,229 +1.6% | $525,800 +6.3% |
| 2023 | $5,146 -1.6% | $494,600 +6.7% |
Find assessor info on the county website
Neighborhood: 20109
Nearby schools
GreatSchools rating
- 4/10Chris Yung ElementaryGrades: PK-5Distance: 1.4 mi
- 7/10Gainesville Middle SchoolGrades: 6-8Distance: 2.9 mi
- 2/10Unity Reed High SchoolGrades: 9-12Distance: 2.2 mi
Schools provided by the listing agent
- District: Prince William County Public Schools
Source: Bright MLS. This data may not be complete. We recommend contacting the local school district to confirm school assignments for this home.
Get a cash offer in 3 minutes
Find out how much your home could sell for in as little as 3 minutes with a no-obligation cash offer.
Estimated market value
$585,100
Get a cash offer in 3 minutes
Find out how much your home could sell for in as little as 3 minutes with a no-obligation cash offer.
Estimated market value
$585,100

