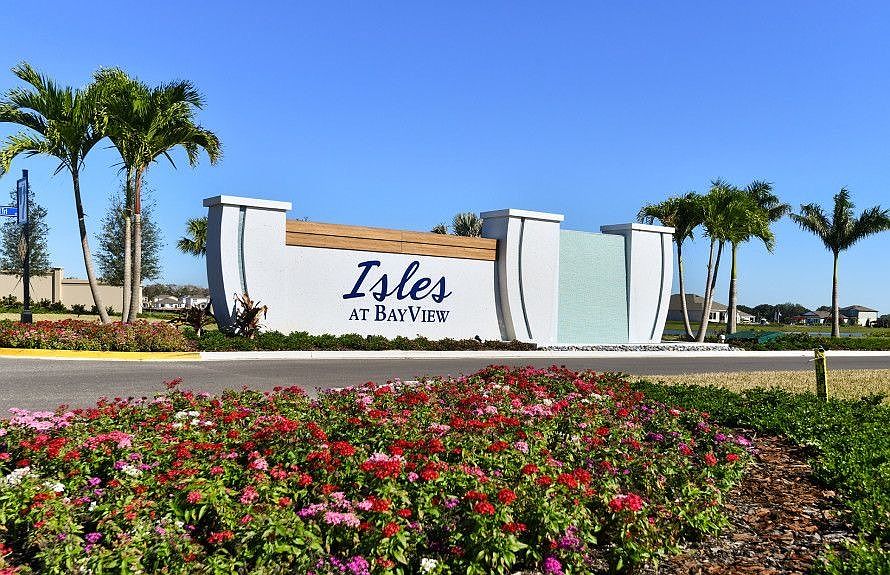Under Construction. All on one level, Plan 404 delivers an open-concept design with 4 bedrooms, 3 full baths, and the kind of layout that makes daily life run smoother without sacrificing style or space. This home's exterior is of Spanish architecture and incorporates a modern feel. These features create a textured, ageless quality that communicates authenticity, taste, and comfort. The kitchen anchors the main living area with a walk-in pantry, island, built-in microwave, and the option to add a morning kitchen for extra prep or storage space. In the living room, a vaulted ceiling and extra windows create an airy, light-filled space that feels as good as it looks. With three secondary bedrooms and two additional full baths, there’s room for guests, kids, or multigenerational living. The primary suite is a quiet corner of the home, featuring a private bath with separate sink vanities, shower, and soaking tub, and a large walk-in closet. Whether you’re hosting, relaxing, or getting everyone out the door, Plan 404 is built to keep up with it all. Home price based on standard features, lot, elevation, and structural options. Available design shop features allow you the chance to customize the interior of the home and exterior paint color, up to the start date. Design sessions must occur before the cutoff date.
New construction
Special offer
$454,733
11817 Moonsail Dr, Parrish, FL 34219
4beds
2,207sqft
Single Family Residence
Built in 2024
6,000 Square Feet Lot
$-- Zestimate®
$206/sqft
$13/mo HOA
What's special
Modern feelExtra windowsTextured ageless qualitySpanish architectureSoaking tubOpen-concept designVaulted ceiling
- 107 days |
- 100 |
- 3 |
Zillow last checked: 8 hours ago
Listing updated: November 24, 2025 at 01:07pm
Listing Provided by:
Judy Athari 941-500-4606,
BERKSHIRE HATHAWAY HOMESERVICE
Source: Stellar MLS,MLS#: A4662000 Originating MLS: Sarasota - Manatee
Originating MLS: Sarasota - Manatee

Travel times
Facts & features
Interior
Bedrooms & bathrooms
- Bedrooms: 4
- Bathrooms: 3
- Full bathrooms: 3
Primary bedroom
- Features: Walk-In Closet(s)
- Level: First
- Area: 182 Square Feet
- Dimensions: 14x13
Bedroom 2
- Features: Built-in Closet
- Level: First
- Area: 110 Square Feet
- Dimensions: 10x11
Bedroom 3
- Features: Built-in Closet
- Level: First
- Area: 121 Square Feet
- Dimensions: 11x11
Bedroom 4
- Features: Built-in Closet
- Level: First
Balcony porch lanai
- Level: First
- Area: 112 Square Feet
- Dimensions: 14x8
Dining room
- Level: First
- Area: 90 Square Feet
- Dimensions: 10x9
Kitchen
- Level: First
- Area: 140 Square Feet
- Dimensions: 14x10
Living room
- Level: First
- Area: 238 Square Feet
- Dimensions: 14x17
Heating
- Central
Cooling
- Central Air
Appliances
- Included: Dishwasher, Disposal, Electric Water Heater, Exhaust Fan, Microwave, Range, Range Hood
- Laundry: Electric Dryer Hookup, Inside, Laundry Room, Washer Hookup
Features
- In Wall Pest System, Thermostat, Walk-In Closet(s)
- Flooring: Carpet, Ceramic Tile
- Windows: Double Pane Windows, Low Emissivity Windows, Shutters, Hurricane Shutters, Hurricane Shutters/Windows
- Has fireplace: No
Interior area
- Total structure area: 2,789
- Total interior livable area: 2,207 sqft
Property
Parking
- Total spaces: 2
- Parking features: Garage Door Opener
- Attached garage spaces: 2
- Details: Garage Dimensions: 19x20
Features
- Levels: One
- Stories: 1
- Patio & porch: Covered, Patio
- Exterior features: Irrigation System, Sprinkler Metered
- Has view: Yes
- View description: Pond
- Has water view: Yes
- Water view: Pond
Lot
- Size: 6,000 Square Feet
- Dimensions: 50 x 120
- Features: Landscaped, Sidewalk, Above Flood Plain
- Residential vegetation: Trees/Landscaped
Details
- Parcel number: 606296559
- Zoning: RES
- Special conditions: None
Construction
Type & style
- Home type: SingleFamily
- Architectural style: Mediterranean
- Property subtype: Single Family Residence
Materials
- Block
- Foundation: Slab
- Roof: Shingle
Condition
- Under Construction
- New construction: Yes
- Year built: 2024
Details
- Builder model: 404
- Builder name: IH Central Florida LLC
- Warranty included: Yes
Utilities & green energy
- Sewer: Public Sewer
- Water: Public
- Utilities for property: BB/HS Internet Available, Electricity Connected, Sprinkler Meter, Water Connected
Green energy
- Energy efficient items: HVAC, Insulation
- Indoor air quality: Air Filters MERV 10+, HVAC Cartridge/Media Filter, HVAC Filter MERV 8+, Integrated Pest Management, Non Toxic Pest Control, Ventilation
- Water conservation: Drip Irrigation, Efficient Hot Water Distribution, Irrigation-Reclaimed Water
Community & HOA
Community
- Features: Clubhouse, Community Mailbox, Deed Restrictions, Dog Park, Irrigation-Reclaimed Water, Playground, Pool, Sidewalks
- Security: Smoke Detector(s), Fire/Smoke Detection Integration
- Subdivision: Isles at Bayview
HOA
- Has HOA: Yes
- Amenities included: Clubhouse, Fence Restrictions, Maintenance, Playground, Pool
- Services included: Common Area Taxes
- HOA fee: $13 monthly
- HOA name: Associa Gulf Coast/ Maurice Ringo
- Pet fee: $0 monthly
Location
- Region: Parrish
Financial & listing details
- Price per square foot: $206/sqft
- Tax assessed value: $71,400
- Annual tax amount: $4,067
- Date on market: 8/13/2025
- Cumulative days on market: 107 days
- Listing terms: Cash,Conventional,USDA Loan,VA Loan
- Ownership: Fee Simple
- Total actual rent: 0
- Electric utility on property: Yes
- Road surface type: Paved
About the community
PoolPlaygroundParkClubhouse+ 1 more
Located off I-75 South is the rapidly growing area of Parrish, FL - Isles is the most recently developed section of the larger BayView community. Designed with a family focus, the neighborhood's layout is ideal for outdoor connectivity. Isles will include 396 new residential properties each with access to amenities such as resort-style pool, clubhouse, dog park, and playground.

11112 Moonsail Dr., Parrish, FL 34219
All Closing Costs Covered + Full Appliance Package*
*Offer valid on move in ready homes in Avalon West, Cascades, and Isles at Bayview that close by 1/31/26. See an Inland Sales Advisor for details. Broker/Agent participation welcome. Offers subject to change, not all homes qualify.Source: Inland Homes
