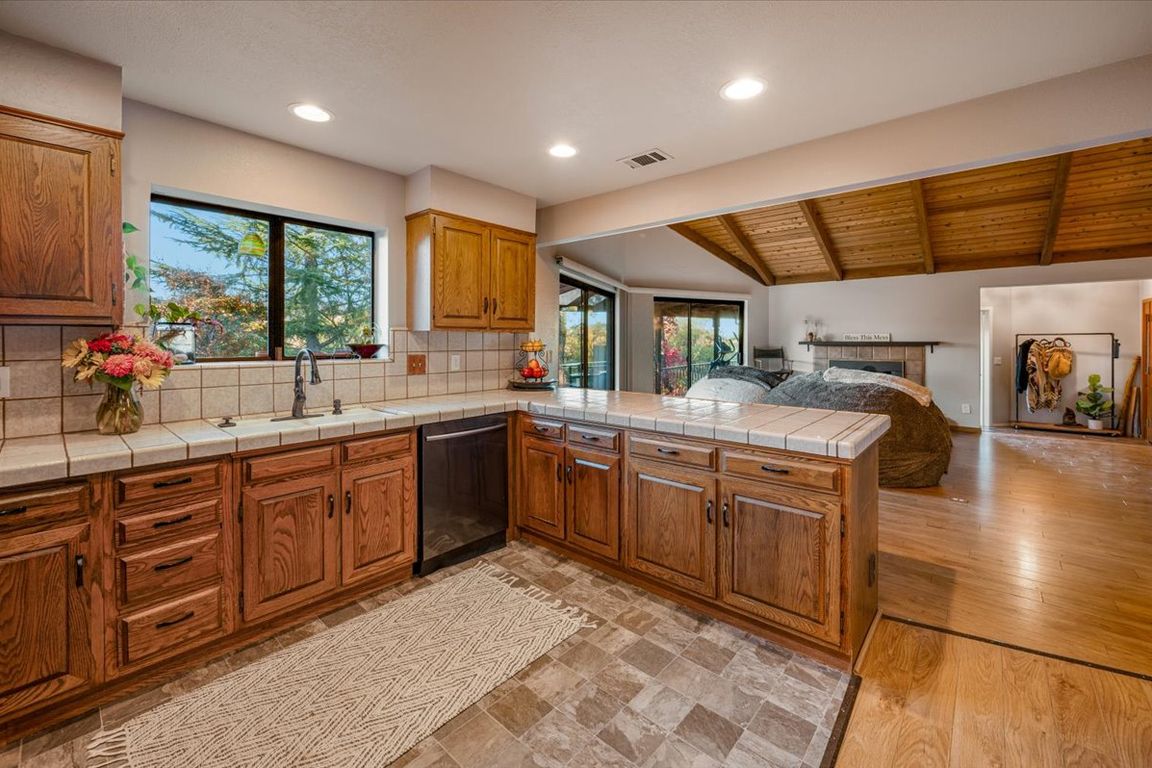
ActivePrice cut: $51K (11/21)
$499,000
4beds
2,642sqft
11817 Warbler Way, Penn Valley, CA 95946
4beds
2,642sqft
Single family residence
Built in 1978
0.74 Acres
2 Garage spaces
$189 price/sqft
$3,405 annually HOA fee
What's special
Expansive viewsBreathtaking sunsetsTranquil treehouse-like retreatSurrounded by lush greenerySpacious layoutFully automated irrigation systemFront and back decks
Discover the hidden gem of Lake Wildwood! This 2,641 sq. ft. home is tucked away on a serene .74-acre lot surrounded by lush greenery, offering a tranquil, treehouse-like retreat where nearly every window frames breathtaking sunsets. Inside, the spacious layout features 4 bedrooms, 3 baths, and a picturesque kitchen overlooking scenic ...
- 75 days |
- 2,021 |
- 110 |
Likely to sell faster than
Source: MetroList Services of CA,MLS#: 225115122Originating MLS: MetroList Services, Inc.
Travel times
Living Room
Kitchen
Bedroom
Zillow last checked: 8 hours ago
Listing updated: November 20, 2025 at 06:35pm
Listed by:
Cheryl Rellstab DRE #01162108 530-277-0368,
Re/Max Gold
Source: MetroList Services of CA,MLS#: 225115122Originating MLS: MetroList Services, Inc.
Facts & features
Interior
Bedrooms & bathrooms
- Bedrooms: 4
- Bathrooms: 3
- Full bathrooms: 3
Primary bedroom
- Features: Ground Floor, Outside Access, Sitting Area
Primary bathroom
- Features: Shower Stall(s), Soaking Tub, Marble, Window
Dining room
- Features: Bar, Dining/Family Combo, Formal Area
Kitchen
- Features: Pantry Cabinet, Tile Counters
Heating
- Fireplace(s), Natural Gas
Cooling
- Ceiling Fan(s), Wall Unit(s), Window Unit(s)
Appliances
- Included: Free-Standing Refrigerator, Ice Maker, Dishwasher, Microwave, Free-Standing Electric Range
- Laundry: Cabinets, Inside, Inside Room
Features
- Central Vac Plumbed
- Flooring: Carpet, Tile, Wood
- Number of fireplaces: 1
- Fireplace features: Living Room, Family Room, Gas Log
Interior area
- Total interior livable area: 2,642 sqft
Video & virtual tour
Property
Parking
- Total spaces: 2
- Parking features: Garage Door Opener, Garage Faces Side
- Garage spaces: 2
- Has uncovered spaces: Yes
Features
- Stories: 2
- Exterior features: Balcony, Outdoor Grill
- Fencing: Back Yard,Partial
- Waterfront features: Lake Front
Lot
- Size: 0.74 Acres
- Features: Auto Sprinkler F&R, Close to Clubhouse, Landscaped
Details
- Additional structures: Pergola, Shed(s), Storage
- Parcel number: 033060037000
- Zoning description: R1-PD
- Special conditions: Standard
Construction
Type & style
- Home type: SingleFamily
- Property subtype: Single Family Residence
Materials
- Shingle Siding, Frame, Wood
- Foundation: Raised
- Roof: Composition
Condition
- Year built: 1978
Utilities & green energy
- Sewer: Public Sewer
- Water: Public
- Utilities for property: Cable Available, Electric, Internet Available, Propane Tank Leased
Community & HOA
HOA
- Has HOA: Yes
- Amenities included: Barbecue, Playground, Pool, Clubhouse, Fitness Center, Game Court Exterior, Golf Course, Park
- Services included: Security, Pool
- HOA fee: $3,405 annually
Location
- Region: Penn Valley
Financial & listing details
- Price per square foot: $189/sqft
- Tax assessed value: $426,666
- Annual tax amount: $6,236
- Price range: $499K - $499K
- Date on market: 9/12/2025