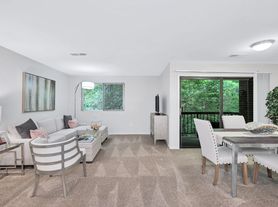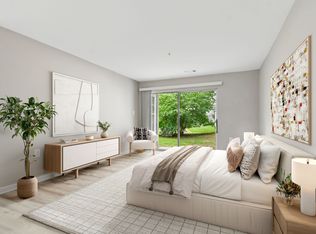Spectacular - Completely Remodeled Last Year * All New Kitchen (Stainless Appliances, Granite Counters, New Cabinets, Gas Grill Stove Top, Undermount Sink & Chrome Faucet) * All New Carpet * All new Master Bathroom * All New Lighting * Even all new outlets & switch plate covers * Freshly Painted * Nice Patio facing Woods * This Place SHINES * Come Quickly - Won't Last Long
Apartment for rent
$1,925/mo
11818 Breton Ct APT 1A, Reston, VA 20191
1beds
903sqft
Price may not include required fees and charges.
Apartment
Available Mon Dec 1 2025
Dogs OK
Central air, electric
Dryer in unit laundry
2 Parking spaces parking
Natural gas, forced air
What's special
New carpetStainless appliancesGranite countersNice patio facing woodsGas grill stove topUndermount sinkNew cabinets
- 2 days |
- -- |
- -- |
Travel times
Looking to buy when your lease ends?
Consider a first-time homebuyer savings account designed to grow your down payment with up to a 6% match & a competitive APY.
Facts & features
Interior
Bedrooms & bathrooms
- Bedrooms: 1
- Bathrooms: 1
- Full bathrooms: 1
Rooms
- Room types: Dining Room, Family Room
Heating
- Natural Gas, Forced Air
Cooling
- Central Air, Electric
Appliances
- Included: Dishwasher, Disposal, Dryer, Microwave, Refrigerator, Stove, Washer
- Laundry: Dryer In Unit, In Unit, Washer In Unit
Features
- Combination Dining/Living, Exhaust Fan, Family Room Off Kitchen, Floor Plan - Traditional, Kitchen - Country, Kitchen - Gourmet, Open Floorplan, Walk-In Closet(s)
- Flooring: Carpet, Tile
Interior area
- Total interior livable area: 903 sqft
Property
Parking
- Total spaces: 2
- Parking features: Parking Lot
- Details: Contact manager
Features
- Exterior features: Contact manager
Details
- Parcel number: 026119180001A
Construction
Type & style
- Home type: Apartment
- Property subtype: Apartment
Condition
- Year built: 1972
Building
Management
- Pets allowed: Yes
Community & HOA
Community
- Features: Pool, Tennis Court(s)
HOA
- Amenities included: Pool, Tennis Court(s)
Location
- Region: Reston
Financial & listing details
- Lease term: Contact For Details
Price history
| Date | Event | Price |
|---|---|---|
| 11/3/2025 | Listed for rent | $1,925$2/sqft |
Source: Bright MLS #VAFX2277620 | ||
| 8/4/2025 | Listing removed | $1,925$2/sqft |
Source: Bright MLS #VAFX2253126 | ||
| 8/1/2025 | Price change | $1,925-2.5%$2/sqft |
Source: Bright MLS #VAFX2253126 | ||
| 7/14/2025 | Price change | $1,975-1.3%$2/sqft |
Source: Bright MLS #VAFX2253126 | ||
| 6/30/2025 | Listed for rent | $2,000+5.3%$2/sqft |
Source: Bright MLS #VAFX2253126 | ||

