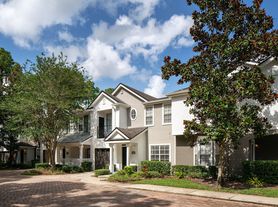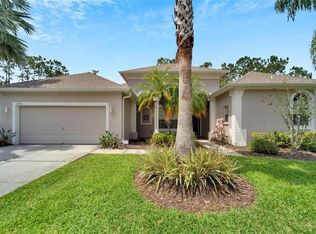IMPECCABLE WESTCHASE WATERFRONT POOL HOME! Enjoy the Shimmering deep POND views from the comfort of your Master Suite, your deluxe POOL/SPA, your Florida room and your beautiful Chef's delight sparkling kitchen with GRANITE counter tops and backlash, large GRANITEISLAND, plenty of wood cabinets and a breakfast nook overlooking the gorgeous WATERVIEWS. This one of a kind 4 Bed, 2 Baths home, with UPGRADED bathrooms, offers a comfortable split floor plan that is LIGHT and BRIGHT with vaulted ceilings, upgraded lighting and fans throughout, brand new wood-look PROCELAIN TILES floors throughout; high end STAINLESS STEEL appliances (LG microwave, range; BOSCH dishwasher; GE washer; Whirlpool dryer). Leading into the master bath are TWO WALK-IN closets, dual vanities, a large gorgeous UPGRADED SHOWER and a GARDEN TUB. Sit back and enjoy Florida's living at its best in this elegant and impeccably maintained home!! PRIME UPSCALE LOCATION! This home is districted to A rated schools (Westchase Elementary school), West Park's Village's upscale restaurants/pubs, shopping and much more. Westchase is one of Tampa's premier communities offering 18-hold GOLF course, 2 Olympic-size swimming pools, Tennis courts, parks. Only 20 min. to Tampa Airport, Downtown Tampa and the Gulf Beaches. LAWN AND POOL SERVICES INCLUDED IN RENT. AVAILABLE FOR MOVE IN TODAY!
House for rent
$4,100/mo
11818 Easthampton Dr, Tampa, FL 33626
4beds
2,102sqft
Price may not include required fees and charges.
Single family residence
Available now
Cats, small dogs OK
Central air
In unit laundry
Attached garage parking
Forced air
What's special
Granite islandGranite countertopsFlorida roomBreakfast nookVaulted ceilingsGarden tubSplit floor plan
- 2 days |
- -- |
- -- |
Travel times
Renting now? Get $1,000 closer to owning
Unlock a $400 renter bonus, plus up to a $600 savings match when you open a Foyer+ account.
Offers by Foyer; terms for both apply. Details on landing page.
Facts & features
Interior
Bedrooms & bathrooms
- Bedrooms: 4
- Bathrooms: 2
- Full bathrooms: 2
Heating
- Forced Air
Cooling
- Central Air
Appliances
- Included: Dishwasher, Dryer, Washer
- Laundry: In Unit
Interior area
- Total interior livable area: 2,102 sqft
Property
Parking
- Parking features: Attached
- Has attached garage: Yes
- Details: Contact manager
Features
- Exterior features: Heating system: Forced Air, Other, Stucco
- Has private pool: Yes
Details
- Parcel number: 17280804C000003000320U
Construction
Type & style
- Home type: SingleFamily
- Property subtype: Single Family Residence
Community & HOA
HOA
- Amenities included: Pool
Location
- Region: Tampa
Financial & listing details
- Lease term: 1 Year
Price history
| Date | Event | Price |
|---|---|---|
| 10/8/2025 | Listed for rent | $4,100+2.5%$2/sqft |
Source: Zillow Rentals | ||
| 3/12/2024 | Listing removed | -- |
Source: Zillow Rentals | ||
| 2/12/2024 | Price change | $4,000-4.8%$2/sqft |
Source: Zillow Rentals | ||
| 2/4/2024 | Listed for rent | $4,200$2/sqft |
Source: Zillow Rentals | ||
| 2/2/2024 | Listing removed | -- |
Source: Stellar MLS #T3449063 | ||

