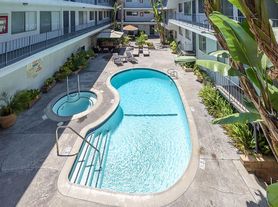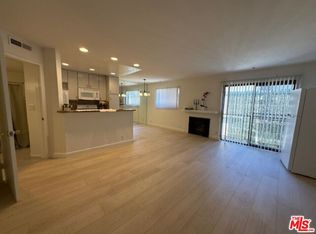$3,990 / month | 2 bed 2.5 bath ~1,249 sq ft
Includes HOA fees, water, and basic cable/internet
Welcome to Studio Village one of the most desirable communities in Studio City! This beautifully updated two-story end-unit townhome offers comfort, convenience, and resort-style living in an unbeatable location within the top-rated Carpenter Community Charter School District and walking distance to Ventura Blvd, Tujunga Village, Studio City Farmers Market, dining and shopping.
Centrally located in Los Angeles with neighboring cities including Sherman Oaks, Toluca Lake, Valley Village, Universal City, North Hollywood, Hollywood Hills, and more.
Home Features
Bright end unit with open-concept living and dining area
Private patio perfect for morning coffee
Modern kitchen with white shaker cabinets, solid-surface counters, and tile backsplash
In-unit washer & dryer on the main level
Two spacious bedroom suites upstairs, each with its own full bath and generous closets
Central air & heat, upgraded flooring, and plenty of natural light
Private two-car side-by-side garage with direct access
Community Amenities
Multiple pools & spas, tennis courts, and a clubhouse
Professionally landscaped grounds and walking paths
24-hour security patrol and on-site management
Rent includes HOA fees, water, basic cable, and internet
Location Highlights
Zoned for Carpenter Community Charter School, one of Los Angeles' most sought-after elementary schools
Prime Studio City location near Ventura Blvd, Tujunga Village, Fryman Canyon, and the Studio City Farmers Market
Convenient access to Trader Joe's, Universal Studios, Toluca Lake, and the 101 & 134 freeways
Townhouse for rent
$3,990/mo
11818 Moorpark St UNIT X, Studio City, CA 91604
2beds
1,249sqft
Price may not include required fees and charges.
Townhouse
Available now
No pets
Central air
Hookups laundry
Attached garage parking
What's special
Private patioPrivate two-car side-by-side garageEnd-unit townhomePlenty of natural lightTile backsplashWhite shaker cabinetsUpgraded flooring
- 12 days |
- -- |
- -- |
Travel times
Looking to buy when your lease ends?
Consider a first-time homebuyer savings account designed to grow your down payment with up to a 6% match & a competitive APY.
Facts & features
Interior
Bedrooms & bathrooms
- Bedrooms: 2
- Bathrooms: 3
- Full bathrooms: 3
Cooling
- Central Air
Appliances
- Included: WD Hookup
- Laundry: Hookups
Features
- WD Hookup
Interior area
- Total interior livable area: 1,249 sqft
Property
Parking
- Parking features: Attached
- Has attached garage: Yes
- Details: Contact manager
Features
- Exterior features: Cable included in rent, Internet included in rent, Water included in rent
Details
- Parcel number: 2368001154
Construction
Type & style
- Home type: Townhouse
- Property subtype: Townhouse
Utilities & green energy
- Utilities for property: Cable, Internet, Water
Building
Management
- Pets allowed: No
Community & HOA
Community
- Features: Pool
HOA
- Amenities included: Pool
Location
- Region: Studio City
Financial & listing details
- Lease term: 1 Year
Price history
| Date | Event | Price |
|---|---|---|
| 11/13/2025 | Price change | $3,990-6.1%$3/sqft |
Source: Zillow Rentals | ||
| 11/7/2025 | Listed for rent | $4,250$3/sqft |
Source: Zillow Rentals | ||
| 9/16/2025 | Sold | $695,000-4.7%$556/sqft |
Source: | ||
| 8/26/2025 | Pending sale | $729,000$584/sqft |
Source: | ||
| 8/16/2025 | Contingent | $729,000$584/sqft |
Source: | ||

