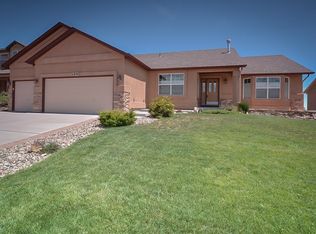This is an advertisement for our lease with option to purchase program. This home is listed for sale and for rent. You can choose almost any home that is for sale (Restrictions apply) and our investor will purchase the home for you.Contact us to schedule a showing. Contact us to schedule a showing.
This property is off market, which means it's not currently listed for sale or rent on Zillow. This may be different from what's available on other websites or public sources.
