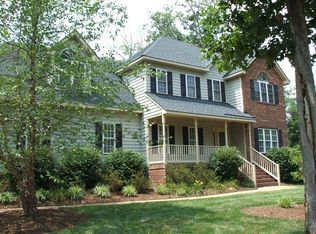Beautiful 2-story home in Carter's Mill!! This immaculate, well-maintained 4 bedroom, 2.5 bath family home is bursting with character. As you walk up to the home you notice the expansive, perfectly manicured lawn, driveway, new roof and a large front porch. Through the front door you be welcomed into the 2-story foyer, with the near by dining room and powder room both complete with custom wainscoting. Continue on to find hardwood floors through out the entire first floor and a completely open space from the family room to the kitchen. The family room impresses with custom built in shelving & plenty of space to relax. The kitchen hosts with granite countertops, an island, and tile backsplash. The entire home has white wooden blinds and upgraded fixtures throughout. The kitchen & living opens up to a large back deck that overlooks the fully fenced, private backyard! Upstairs hosts four large bedrooms with new upgraded carpet and an 8 lb. pad throughout. The oversized master bedroom has a view of the private rear yard, large tiled bathroom with a shower and tub, and a walk-in closet! The bedroom over the two-car garage could also be used as a huge bonus room! This home is a must-see!
This property is off market, which means it's not currently listed for sale or rent on Zillow. This may be different from what's available on other websites or public sources.
