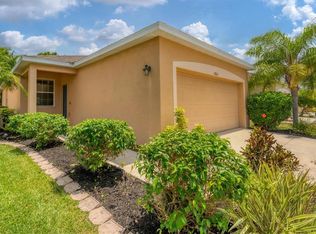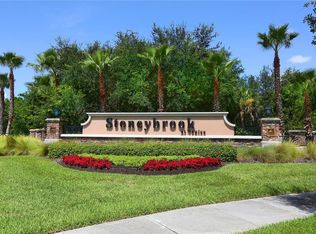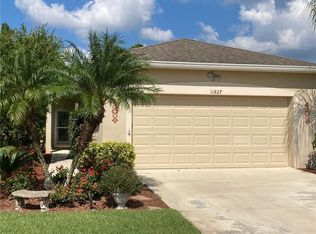Sold for $285,000 on 09/11/25
$285,000
11819 Tempest Harbor Loop, Venice, FL 34292
3beds
1,271sqft
Single Family Residence
Built in 2010
4,623 Square Feet Lot
$278,700 Zestimate®
$224/sqft
$2,257 Estimated rent
Home value
$278,700
$254,000 - $307,000
$2,257/mo
Zestimate® history
Loading...
Owner options
Explore your selling options
What's special
Welcome Home! This UPDATED and METICULOUSLY MAINTAINED 3 bedroom, 2 bath home is situated in the highly sought after community of Stoneybrook at Venice. The home was built in 2010 but feels like NEW! Recent updates include a NEW ROOF, NEW WATER HEATER, and NEW LUXURY VINYL PLANK FLOORING! The refrigerator and washer were replaced in 2021 and the microwave was replaced in 2024. As you enter the home, you will be greeted by the open floor plan, fresh paint, and tons of natural light, making the home feel spacious and inviting, The kitchen opens up to the great room and dining area— perfect for entertaining your guests. The kitchen features ample cabinet & counter space and stainless appliances! The den/3rd bedroom is near the great room and the foyer, making it a perfect office, play room or guest room. Past the great room is the spacious primary suite with dual sinks and plenty of room for a king sized bed. On the opposite side of the home- past the kitchen, you’ll find the guest bathroom, guest bedroom, and laundry room. There is a screened in lanai to enjoy your morning coffee- mosquito-free! The home is in an X flood zone- so no need for flood insurance. Super low fees in this neighborhood! The $480 CDD fee is included in the taxes shown in the listing. The HOA fee is just $689 per quarter. Stoneybrook offers a gated, resort-style living lifestyle with amenities that include state of the art clubhouse, heated pool, hot tub, fitness center, splash pad, tennis courts, pickle ball courts, sand volleyball courts, weekly food trucks, and an on-site Activities Director. Set on 640 acres of beautiful landscape, this vibrant community features 35 picturesque lakes and 900 residential homes. This is a unique location in Venice where you can get to both Wellen Park and Venice Island within about 10 minutes. Venice Island is known for its GORGEOUS beaches, shopping, dining, fishing pier, splash pad, parks, Saturday farmer’s market, and TONS OF EVENTS! In Wellen Park you’ll find shopping, dining, kayak rentals, splash pad, playground, Sunday farmer’s market, and the Atlanta Braves Spring Training Stadium- Cool Today Park. Also located near Sarasota County’s A-rated schools! Schedule your showing today and start living the resort lifestyle!
Zillow last checked: 8 hours ago
Listing updated: September 14, 2025 at 06:16pm
Listing Provided by:
Brittany Coleman, PLLC 941-539-5023,
KELLER WILLIAMS ON THE WATER S 941-803-7522
Bought with:
Darius Gordon, 3634485
ERA ADVANTAGE REALTY, INC.
Source: Stellar MLS,MLS#: N6139482 Originating MLS: Sarasota - Manatee
Originating MLS: Sarasota - Manatee

Facts & features
Interior
Bedrooms & bathrooms
- Bedrooms: 3
- Bathrooms: 2
- Full bathrooms: 2
Primary bedroom
- Features: En Suite Bathroom, Walk-In Closet(s)
- Level: First
- Area: 156.65 Square Feet
- Dimensions: 14.1x11.11
Bedroom 2
- Features: Built-in Closet
- Level: First
- Area: 110.24 Square Feet
- Dimensions: 10.6x10.4
Bedroom 3
- Features: Built-in Closet
- Level: First
- Area: 86.45 Square Feet
- Dimensions: 9.5x9.1
Primary bathroom
- Features: Dual Sinks, En Suite Bathroom, Shower No Tub, Steam Shower, Linen Closet
- Level: First
- Area: 62.13 Square Feet
- Dimensions: 5.7x10.9
Bathroom 2
- Features: Single Vanity, Tub With Shower
- Level: First
- Area: 43.2 Square Feet
- Dimensions: 8x5.4
Kitchen
- Features: Breakfast Bar, Pantry
- Level: First
- Area: 98.4 Square Feet
- Dimensions: 8x12.3
Laundry
- Features: Built-in Closet
- Level: First
- Area: 62.37 Square Feet
- Dimensions: 7.7x8.1
Living room
- Level: First
- Area: 511.43 Square Feet
- Dimensions: 19.9x25.7
Heating
- Central
Cooling
- Central Air
Appliances
- Included: Dishwasher, Dryer, Electric Water Heater, Exhaust Fan, Microwave, Range, Refrigerator, Washer
- Laundry: Inside, Laundry Room
Features
- Eating Space In Kitchen, High Ceilings, Kitchen/Family Room Combo, Living Room/Dining Room Combo, Open Floorplan, Primary Bedroom Main Floor, Solid Surface Counters, Split Bedroom, Thermostat, Walk-In Closet(s)
- Flooring: Vinyl
- Doors: Sliding Doors
- Windows: Blinds, Window Treatments, Hurricane Shutters
- Has fireplace: No
Interior area
- Total structure area: 1,794
- Total interior livable area: 1,271 sqft
Property
Parking
- Total spaces: 2
- Parking features: Driveway, Garage Door Opener, Off Street, On Street
- Attached garage spaces: 2
- Has uncovered spaces: Yes
Features
- Levels: One
- Stories: 1
- Patio & porch: Covered, Rear Porch, Screened
- Exterior features: Irrigation System, Sidewalk
Lot
- Size: 4,623 sqft
- Features: In County, Landscaped, Level
- Residential vegetation: Trees/Landscaped
Details
- Parcel number: 0756032104
- Zoning: RSF1
- Special conditions: None
Construction
Type & style
- Home type: SingleFamily
- Property subtype: Single Family Residence
Materials
- Block, Stucco
- Foundation: Slab
- Roof: Shingle
Condition
- New construction: No
- Year built: 2010
Utilities & green energy
- Sewer: Public Sewer
- Water: Public
- Utilities for property: BB/HS Internet Available, Cable Available, Cable Connected, Electricity Available, Electricity Connected, Sewer Available, Sewer Connected, Water Available, Water Connected
Community & neighborhood
Community
- Community features: Clubhouse, Deed Restrictions, Fitness Center, Gated Community - Guard, Golf Carts OK, Irrigation-Reclaimed Water, Park, Playground, Pool, Sidewalks, Tennis Court(s)
Location
- Region: Venice
- Subdivision: STONEYBROOK AT VENICE
HOA & financial
HOA
- Has HOA: Yes
- HOA fee: $230 monthly
- Amenities included: Clubhouse, Fitness Center, Gated, Playground, Pool, Recreation Facilities, Security, Tennis Court(s)
- Services included: Common Area Taxes, Community Pool, Manager, Pool Maintenance, Recreational Facilities
- Association name: Cheryl Cooper
- Association phone: 407-216-5518
Other fees
- Pet fee: $0 monthly
Other financial information
- Total actual rent: 0
Other
Other facts
- Listing terms: Cash,Conventional,FHA,VA Loan
- Ownership: Fee Simple
- Road surface type: Paved
Price history
| Date | Event | Price |
|---|---|---|
| 9/11/2025 | Sold | $285,000-5%$224/sqft |
Source: | ||
| 8/10/2025 | Pending sale | $299,900$236/sqft |
Source: | ||
| 7/26/2025 | Price change | $299,900-7.7%$236/sqft |
Source: | ||
| 6/28/2025 | Listed for sale | $324,900+21560%$256/sqft |
Source: | ||
| 7/9/2024 | Listing removed | -- |
Source: Zillow Rentals | ||
Public tax history
| Year | Property taxes | Tax assessment |
|---|---|---|
| 2025 | -- | $268,809 +10% |
| 2024 | $4,030 +1.6% | $244,372 +10% |
| 2023 | $3,969 +6.4% | $222,156 +10% |
Find assessor info on the county website
Neighborhood: 34292
Nearby schools
GreatSchools rating
- 9/10Taylor Ranch Elementary SchoolGrades: PK-5Distance: 2.9 mi
- 6/10Venice Middle SchoolGrades: 6-8Distance: 1 mi
- 6/10Venice Senior High SchoolGrades: 9-12Distance: 6.3 mi
Schools provided by the listing agent
- Elementary: Taylor Ranch Elementary
- Middle: Venice Area Middle
- High: Venice Senior High
Source: Stellar MLS. This data may not be complete. We recommend contacting the local school district to confirm school assignments for this home.
Get a cash offer in 3 minutes
Find out how much your home could sell for in as little as 3 minutes with a no-obligation cash offer.
Estimated market value
$278,700
Get a cash offer in 3 minutes
Find out how much your home could sell for in as little as 3 minutes with a no-obligation cash offer.
Estimated market value
$278,700


