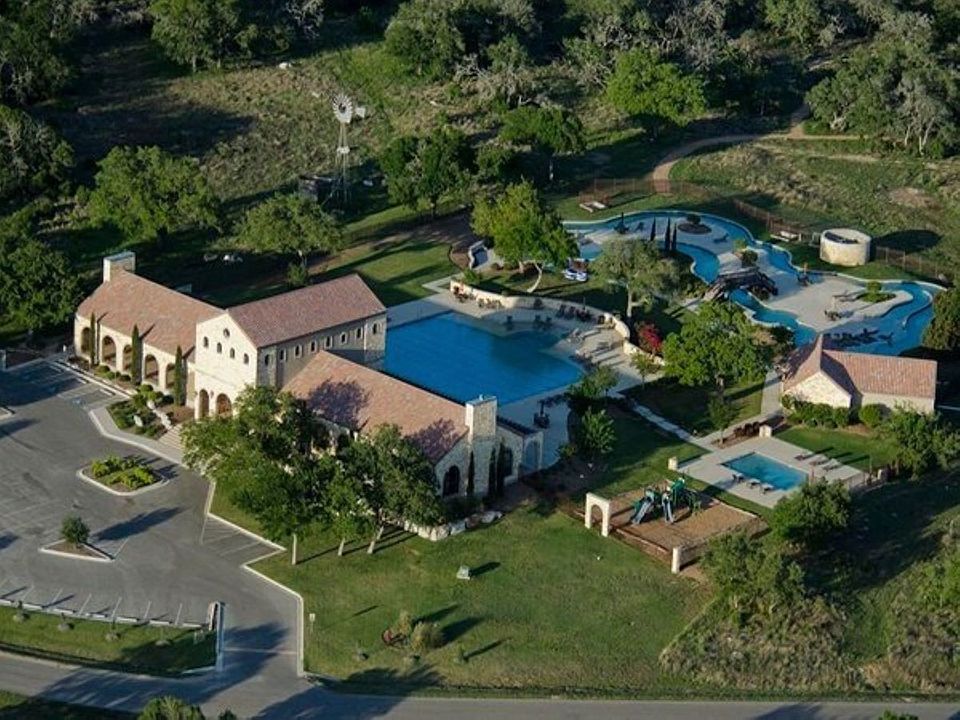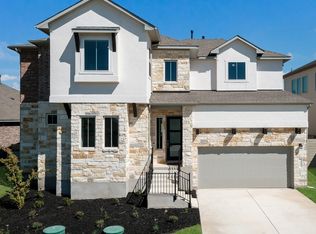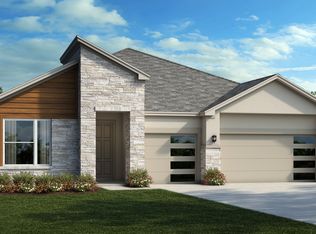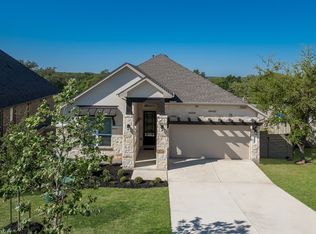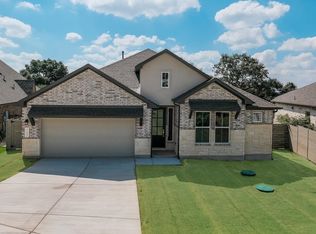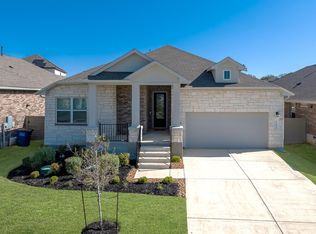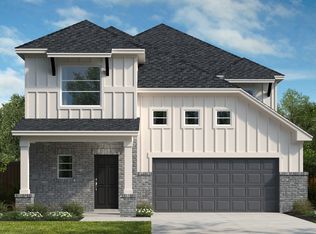1182 Catnip, New Braunfels, TX 78132
What's special
- 429 days |
- 53 |
- 1 |
Zillow last checked: 8 hours ago
Listing updated: December 01, 2025 at 08:57am
Marcus Moreno TREC #621491 (210) 422-3004,
Details Communities, Ltd.
Travel times
Schedule tour
Select your preferred tour type — either in-person or real-time video tour — then discuss available options with the builder representative you're connected with.
Facts & features
Interior
Bedrooms & bathrooms
- Bedrooms: 4
- Bathrooms: 3
- Full bathrooms: 3
Primary bedroom
- Features: Walk-In Closet(s), Multi-Closets, Ceiling Fan(s), Full Bath
- Area: 288
- Dimensions: 16 x 18
Bedroom 2
- Area: 132
- Dimensions: 11 x 12
Bedroom 3
- Area: 144
- Dimensions: 12 x 12
Bedroom 4
- Area: 132
- Dimensions: 12 x 11
Primary bathroom
- Features: Tub/Shower Separate, Separate Vanity, Double Vanity
- Area: 120
- Dimensions: 12 x 10
Dining room
- Area: 252
- Dimensions: 14 x 18
Family room
- Area: 352
- Dimensions: 22 x 16
Kitchen
- Area: 252
- Dimensions: 18 x 14
Office
- Area: 143
- Dimensions: 11 x 13
Heating
- Central, Zoned, Electric
Cooling
- 16+ SEER AC, Ceiling Fan(s), Central Air, Zoned
Appliances
- Included: Cooktop, Built-In Oven, Self Cleaning Oven, Microwave, Gas Cooktop, Disposal, Dishwasher, Plumbed For Ice Maker, Electric Water Heater, Plumb for Water Softener, ENERGY STAR Qualified Appliances
- Laundry: Main Level, Laundry Room, Washer Hookup, Dryer Connection
Features
- Two Living Area, Separate Dining Room, Eat-in Kitchen, Kitchen Island, Breakfast Bar, Pantry, Study/Library, Game Room, Utility Room Inside, High Ceilings, Open Floorplan, High Speed Internet, All Bedrooms Downstairs, Telephone, Walk-In Closet(s), Master Downstairs, Chandelier, Solid Counter Tops, Programmable Thermostat
- Flooring: Carpet, Ceramic Tile, Vinyl
- Windows: Double Pane Windows
- Has basement: No
- Attic: Pull Down Storage,Pull Down Stairs,Attic - Radiant Barrier Decking
- Number of fireplaces: 1
- Fireplace features: Living Room
Interior area
- Total interior livable area: 2,691 sqft
Property
Parking
- Total spaces: 2
- Parking features: Two Car Garage, Attached, Oversized
- Attached garage spaces: 2
Accessibility
- Accessibility features: First Floor Bath, Full Bath/Bed on 1st Flr, First Floor Bedroom
Features
- Levels: One
- Stories: 1
- Patio & porch: Patio, Covered
- Exterior features: Sprinkler System, Rain Gutters
- Pool features: None, Community
- Fencing: Privacy
Lot
- Size: 9,583.2 Square Feet
- Dimensions: 66 x 138 x 68 x 156
- Features: Greenbelt
Details
- Parcel number: 443908
Construction
Type & style
- Home type: SingleFamily
- Architectural style: Ranch,Traditional,Texas Hill Country
- Property subtype: Single Family Residence
Materials
- Brick, 4 Sides Masonry, Stone, Radiant Barrier
- Foundation: Slab
- Roof: Composition
Condition
- Under Construction,New Construction
- New construction: Yes
- Year built: 2025
Details
- Builder name: Scott Felder Homes
Utilities & green energy
- Electric: New Braunfel
- Sewer: Canyon Lake, Septic
- Water: Canyon Lake
- Utilities for property: Cable Available, Private Garbage Service
Green energy
- Green verification: HERS Index Score
- Indoor air quality: Mechanical Fresh Air, Contaminant Control, Integrated Pest Management
Community & HOA
Community
- Features: Tennis Court(s), Clubhouse, Playground, Jogging Trails, Sports Court, BBQ/Grill, Basketball Court, Volleyball Court, Cluster Mail Box
- Security: Smoke Detector(s), Prewired
- Subdivision: The Grove at Vintage Oaks
HOA
- Has HOA: Yes
- HOA fee: $700 annually
- HOA name: THE NEIGHBORHOOD COMPANY
Location
- Region: New Braunfels
Financial & listing details
- Price per square foot: $242/sqft
- Tax assessed value: $404,130
- Annual tax amount: $1
- Price range: $650K - $650K
- Date on market: 10/8/2024
- Cumulative days on market: 429 days
- Listing terms: Conventional,FHA,VA Loan,TX Vet,Cash
- Road surface type: Paved
About the community
Source: Scott Felder Homes
8 homes in this community
Available homes
| Listing | Price | Bed / bath | Status |
|---|---|---|---|
Current home: 1182 Catnip | $649,990 | 4 bed / 3 bath | Pending |
| 359 Sugarcane | $496,990 | 4 bed / 3 bath | Available |
| 593 Tobacco Pass | $519,990 | 3 bed / 2 bath | Available |
| 584 Tobacco Pass | $539,990 | 4 bed / 3 bath | Available |
| 585 Vale Court | $628,990 | 4 bed / 3 bath | Available |
| 1182 Catnip Trl | $649,990 | 4 bed / 3 bath | Available |
| 1175 Catnip | $575,990 | 4 bed / 3 bath | Available April 2026 |
| 1218 Catnip | $649,990 | 4 bed / 3 bath | Pending |
Source: Scott Felder Homes
Contact builder

By pressing Contact builder, you agree that Zillow Group and other real estate professionals may call/text you about your inquiry, which may involve use of automated means and prerecorded/artificial voices and applies even if you are registered on a national or state Do Not Call list. You don't need to consent as a condition of buying any property, goods, or services. Message/data rates may apply. You also agree to our Terms of Use.
Learn how to advertise your homesEstimated market value
$630,200
$599,000 - $662,000
Not available
Price history
| Date | Event | Price |
|---|---|---|
| 12/1/2025 | Pending sale | $649,990$242/sqft |
Source: | ||
| 9/30/2025 | Price change | $649,990-3%$242/sqft |
Source: | ||
| 11/15/2024 | Price change | $669,990-0.4%$249/sqft |
Source: | ||
| 7/25/2024 | Listed for sale | $672,990$250/sqft |
Source: | ||
Public tax history
| Year | Property taxes | Tax assessment |
|---|---|---|
| 2025 | -- | $404,130 +228.4% |
| 2024 | $2,580 -0.6% | $123,050 |
| 2023 | $2,597 -7.4% | $123,050 |
Find assessor info on the county website
Monthly payment
Neighborhood: 78132
Nearby schools
GreatSchools rating
- 7/10Lamar Elementary SchoolGrades: PK-5Distance: 9.2 mi
- 6/10Oakrun Middle SchoolGrades: 6-8Distance: 6 mi
- 8/10New Braunfels High SchoolGrades: 9-12Distance: 7.3 mi
Schools provided by the MLS
- Elementary: Veramendi
- Middle: New Braunfel
- High: New Braunfel
- District: New Braunfels
Source: LERA MLS. This data may not be complete. We recommend contacting the local school district to confirm school assignments for this home.
