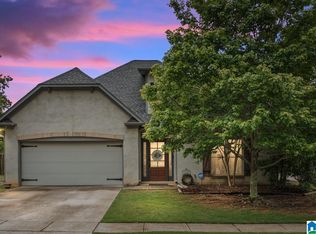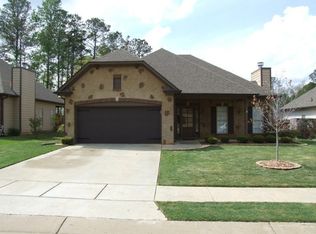Sold for $284,000 on 08/26/25
$284,000
1182 Eagle Dr, Maylene, AL 35114
3beds
1,632sqft
Single Family Residence
Built in 2003
-- sqft lot
$284,100 Zestimate®
$174/sqft
$1,908 Estimated rent
Home value
$284,100
$264,000 - $304,000
$1,908/mo
Zestimate® history
Loading...
Owner options
Explore your selling options
What's special
Welcome to one of the most stunningly landscaped and thoughtfully designed homes in the heart of Alabaster! Nestled in a charming and well established neighborhood, this 3-bedroom, 2-bath cottage-style gem offers the perfect blend of elegance, warmth, and everyday comfort. Inside you will find a spacious, light-filled layout. The dining room features custom molding. The kitchen is equipped with stylish tile backsplash, some stainless steel appliances and ample counter space for prepping meals or entertaining guests. The cozy living room invites you to relax with its welcoming atmosphere, perfect for quiet evenings by the fire. The primary suite provides a peaceful retreat with an en-suite bath, spacious closet, and plenty of natural light. The private backyard is a serene escape, ideal for morning coffee on the covered patio, weekend barbecues or enjoying the beautifully landscaped surroundings. Schedule your private showing today and fall in love with everything it has to offer!
Zillow last checked: 8 hours ago
Listing updated: August 26, 2025 at 06:21pm
Listed by:
Susan Lehman 205-542-4011,
Team Lehman LLC
Bought with:
Don Steele
Keller Williams Realty Vestavia
Source: GALMLS,MLS#: 21423205
Facts & features
Interior
Bedrooms & bathrooms
- Bedrooms: 3
- Bathrooms: 2
- Full bathrooms: 2
Primary bedroom
- Level: First
Bedroom 1
- Level: First
Bedroom 2
- Level: First
Primary bathroom
- Level: First
Bathroom 1
- Level: First
Dining room
- Level: First
Kitchen
- Features: Laminate Counters, Eat-in Kitchen, Pantry
- Level: First
Living room
- Level: First
Basement
- Area: 0
Heating
- Central
Cooling
- Central Air, Ceiling Fan(s)
Appliances
- Included: Electric Cooktop, Dishwasher, Freezer, Ice Maker, Electric Oven, Self Cleaning Oven, Refrigerator, Stainless Steel Appliance(s), Electric Water Heater
- Laundry: Electric Dryer Hookup, Washer Hookup, Main Level, Laundry Room, Laundry (ROOM), Yes
Features
- Recessed Lighting, Smooth Ceilings, Linen Closet, Separate Shower, Tub/Shower Combo
- Flooring: Carpet, Laminate, Tile
- Windows: Window Treatments
- Attic: Pull Down Stairs,Yes
- Number of fireplaces: 1
- Fireplace features: Marble (FIREPL), Living Room, Wood Burning
Interior area
- Total interior livable area: 1,632 sqft
- Finished area above ground: 1,632
- Finished area below ground: 0
Property
Parking
- Total spaces: 6
- Parking features: Attached, Driveway, Off Street, Parking (MLVL), Garage Faces Front
- Attached garage spaces: 2
- Carport spaces: 4
- Covered spaces: 6
- Has uncovered spaces: Yes
Features
- Levels: One
- Stories: 1
- Patio & porch: Covered, Open (PATIO), Patio
- Exterior features: Sprinkler System
- Pool features: In Ground, Community
- Has spa: Yes
- Spa features: Bath
- Fencing: Fenced
- Has view: Yes
- View description: None
- Waterfront features: No
Details
- Parcel number: 232090006044.000
- Special conditions: N/A
Construction
Type & style
- Home type: SingleFamily
- Property subtype: Single Family Residence
Materials
- 1 Side Brick
- Foundation: Slab
Condition
- Year built: 2003
Utilities & green energy
- Water: Public
- Utilities for property: Sewer Connected
Community & neighborhood
Community
- Community features: Fishing, Park, Playground, Lake, Walking Paths
Location
- Region: Maylene
- Subdivision: Lake Forest
Price history
| Date | Event | Price |
|---|---|---|
| 8/26/2025 | Sold | $284,000+3.6%$174/sqft |
Source: | ||
| 7/28/2025 | Contingent | $274,000$168/sqft |
Source: | ||
| 7/22/2025 | Price change | $274,000-6.5%$168/sqft |
Source: | ||
| 7/3/2025 | Listed for sale | $293,000+125.4%$180/sqft |
Source: | ||
| 12/18/2013 | Sold | $130,000+0.1%$80/sqft |
Source: | ||
Public tax history
| Year | Property taxes | Tax assessment |
|---|---|---|
| 2025 | $2,509 +1% | $46,460 +1% |
| 2024 | $2,484 +7.1% | $46,000 +7.1% |
| 2023 | $2,320 +7.2% | $42,960 +7.2% |
Find assessor info on the county website
Neighborhood: 35114
Nearby schools
GreatSchools rating
- 9/10Creek View Elementary SchoolGrades: PK-3Distance: 0.6 mi
- 7/10Thompson Middle SchoolGrades: 6-8Distance: 1.2 mi
- 7/10Thompson High SchoolGrades: 9-12Distance: 0.5 mi
Schools provided by the listing agent
- Elementary: Creek View
- Middle: Thompson
- High: Thompson
Source: GALMLS. This data may not be complete. We recommend contacting the local school district to confirm school assignments for this home.
Get a cash offer in 3 minutes
Find out how much your home could sell for in as little as 3 minutes with a no-obligation cash offer.
Estimated market value
$284,100
Get a cash offer in 3 minutes
Find out how much your home could sell for in as little as 3 minutes with a no-obligation cash offer.
Estimated market value
$284,100

