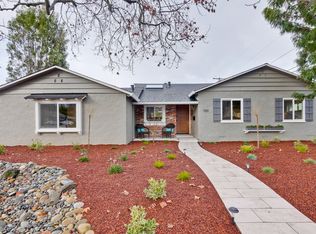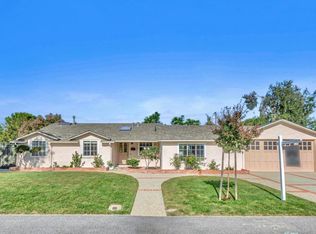Sold for $4,888,520 on 05/16/25
$4,888,520
1182 Fordham Way, Mountain View, CA 94040
5beds
2,623sqft
Single Family Residence,
Built in 2025
8,712 Square Feet Lot
$4,766,000 Zestimate®
$1,864/sqft
$7,963 Estimated rent
Home value
$4,766,000
$4.38M - $5.19M
$7,963/mo
Zestimate® history
Loading...
Owner options
Explore your selling options
What's special
Nestled in Mountain Views Blossom Valley neighborhood, 1182 Fordham Way offers a blend of community charm and modern convenience. Known for its peaceful streets, excellent schools, and proximity to Cuesta Park, its a prime location for those seeking a dynamic yet serene lifestyle. Enjoy nearby trails, vibrant eateries, and a bustling downtownall within reach in the heart of Silicon Valley. This newly built Aro Home exemplifies contemporary design and sustainability. With bold architecture, clean lines, and geometric details, it makes an immediate impression. Inside, the layout maximizes functionality and flow, with spaces for living, working, and entertaining. The kitchen is a culinary haven, featuring top-tier appliances, sleek countertops, and a spacious island. Bedrooms and spa-inspired bathrooms offer luxury and comfort, while expansive sliding doors open to a seamless outdoor patio. Designed for sustainability, the home is carbon-negative and energy-efficient, incorporating advanced insulation, solar power, water-saving fixtures, and air purification systems. Built with Aro Homes precision methods, it combines quality and eco-consciousness. Smart systems allow effortless control of lighting, security, and climate for a tailored living experience.
Zillow last checked: 8 hours ago
Listing updated: May 19, 2025 at 04:36am
Listed by:
Joe Velasco 01309200 650-833-8498,
Intero Real Estate Services 408-342-3000,
Carmen Ledesma 02207841 650-861-1887,
Intero Real Estate Services
Bought with:
Betty Chen, 01933122
Christie's International Real Estate Sereno
Source: MLSListings Inc,MLS#: ML81997438
Facts & features
Interior
Bedrooms & bathrooms
- Bedrooms: 5
- Bathrooms: 3
- Full bathrooms: 3
Bedroom
- Features: WalkinCloset, BedroomonGroundFloor2plus
Bathroom
- Features: FullonGroundFloor
Dining room
- Features: DiningArea
Family room
- Features: KitchenFamilyRoomCombo
Kitchen
- Features: Pantry
Heating
- Heat Pump
Cooling
- Central Air
Appliances
- Included: Dishwasher, Microwave, Double Oven, Refrigerator
- Laundry: Upper Floor, Inside
Interior area
- Total structure area: 2,623
- Total interior livable area: 2,623 sqft
Property
Parking
- Total spaces: 2
- Parking features: Attached
- Attached garage spaces: 2
Features
- Stories: 2
Lot
- Size: 8,712 sqft
Details
- Parcel number: 18927016
- Zoning: R1
- Special conditions: Standard
Construction
Type & style
- Home type: SingleFamily
- Property subtype: Single Family Residence,
Materials
- Foundation: Concrete Perimeter
- Roof: Metal
Condition
- New construction: Yes
- Year built: 2025
Utilities & green energy
- Gas: PublicUtilities
- Sewer: Public Sewer
- Water: Public
- Utilities for property: Public Utilities, Water Public
Community & neighborhood
Location
- Region: Mountain View
Other
Other facts
- Listing agreement: ExclusiveRightToSell
Price history
| Date | Event | Price |
|---|---|---|
| 5/16/2025 | Sold | $4,888,520+50.4%$1,864/sqft |
Source: | ||
| 8/6/2024 | Sold | $3,250,000$1,239/sqft |
Source: | ||
Public tax history
| Year | Property taxes | Tax assessment |
|---|---|---|
| 2025 | $77,083 +6041.5% | $3,761,360 +3442.8% |
| 2024 | $1,255 +1.3% | $106,168 +2% |
| 2023 | $1,239 +1.2% | $104,087 +2% |
Find assessor info on the county website
Neighborhood: 94040
Nearby schools
GreatSchools rating
- 8/10Springer Elementary SchoolGrades: K-6Distance: 0.5 mi
- 8/10Georgina P. Blach Junior High SchoolGrades: 7-8Distance: 1.2 mi
- 10/10Los Altos High SchoolGrades: 9-12Distance: 1 mi
Schools provided by the listing agent
- District: LosAltosElementary
Source: MLSListings Inc. This data may not be complete. We recommend contacting the local school district to confirm school assignments for this home.
Get a cash offer in 3 minutes
Find out how much your home could sell for in as little as 3 minutes with a no-obligation cash offer.
Estimated market value
$4,766,000
Get a cash offer in 3 minutes
Find out how much your home could sell for in as little as 3 minutes with a no-obligation cash offer.
Estimated market value
$4,766,000

