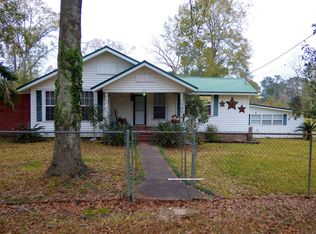Closed
Price Unknown
1182 Highway 44 E, McComb, MS 39648
3beds
3baths
1,920sqft
Residential
Built in 1987
1 Acres Lot
$233,500 Zestimate®
$--/sqft
$1,703 Estimated rent
Home value
$233,500
$219,000 - $248,000
$1,703/mo
Zestimate® history
Loading...
Owner options
Explore your selling options
What's special
This home sitting on one acre in the North Pike School District, boast 1920 sq. ft of living space with an open floor plan, and recent upgrades. There are 3 bedrooms and 2.5 baths. The Galley kitchen features abundant cabinetry, ceramic tile countertops with backsplash, electric cook top, and a double oven. The Great room offers a cozy place for relaxing with a wood burning fireplace insert, adorned brick wall, hearth, and wooden mantel. The room is beautifully enhanced with ceramic tile, new paint, wainscot, and large windows for lots of natural light. The master suite features a private bath with double vanity sinks, and a walk-in closet. Extending outside for southern entertaining, enjoy the deck overlooking a beautiful inground pool. This property comes with a large workshop, multiple storage sheds, extra 2 car carports, covered patio with an outdoor kitchen, and fenced front and back yard.
Zillow last checked: 8 hours ago
Listing updated: August 07, 2025 at 01:51pm
Listed by:
Tammy Strickland 601-341-1285,
Unknown Office
Bought with:
Fallback SW Agent
FBS Fallback Office
Source: MLS United,MLS#: 137511
Facts & features
Interior
Bedrooms & bathrooms
- Bedrooms: 3
- Bathrooms: 3
Primary bedroom
- Level: Main
Bedroom
- Level: Main
Primary bathroom
- Level: Main
Bathroom
- Level: Main
Great room
- Level: Main
Kitchen
- Level: Main
Heating
- Central, Electric, Wood
Cooling
- Ceiling Fan(s), Central Air, Electric
Appliances
- Included: Dishwasher, Disposal, Double Oven, Electric Cooktop, Microwave, Refrigerator
- Laundry: Washer Hookup
Features
- Walk-In Closet(s)
- Flooring: Ceramic Tile
- Windows: Double Pane Windows
- Has fireplace: Yes
- Fireplace features: Insert, Wood Burning
Interior area
- Total structure area: 1,920
- Total interior livable area: 1,920 sqft
Property
Parking
- Total spaces: 2
- Parking features: Attached, Carport
- Attached garage spaces: 2
- Has carport: Yes
Features
- Levels: One
- Stories: 1
- Patio & porch: Deck
- Exterior features: Lighting
- Pool features: In Ground
- Fencing: Fenced
Lot
- Size: 1 Acres
- Dimensions: 1 acre
- Features: Level, Many Trees, Sloped
Details
- Additional structures: Workshop
- Parcel number: 801293B
Construction
Type & style
- Home type: SingleFamily
- Architectural style: Traditional
- Property subtype: Residential
Materials
- Brick
- Foundation: Slab
- Roof: Composition
Condition
- Year built: 1987
Utilities & green energy
- Sewer: Septic Tank
- Water: Community
Community & neighborhood
Location
- Region: Mccomb
- Subdivision: None
Price history
| Date | Event | Price |
|---|---|---|
| 2/10/2023 | Sold | -- |
Source: MLS United #137511 | ||
| 12/2/2022 | Listed for sale | $215,000+8%$112/sqft |
Source: Southwest Mississippi BOR #137511 | ||
| 12/2/2022 | Listing removed | -- |
Source: MLS United #4033425 | ||
| 11/10/2022 | Listed for sale | $199,000+5.3%$104/sqft |
Source: MLS United #4033425 | ||
| 3/4/2022 | Sold | -- |
Source: MLS United #135483 | ||
Public tax history
| Year | Property taxes | Tax assessment |
|---|---|---|
| 2024 | $954 -48.2% | $9,125 -33.3% |
| 2023 | $1,839 +102.3% | $13,684 +50% |
| 2022 | $909 +0.4% | $9,125 |
Find assessor info on the county website
Neighborhood: 39648
Nearby schools
GreatSchools rating
- 5/10North Pike Upper Elementary SchoolGrades: 5-6Distance: 3.2 mi
- 4/10North Pike Middle SchoolGrades: 7-8Distance: 5.6 mi
- 6/10North Pike Senior High SchoolGrades: 9-12Distance: 3.4 mi
