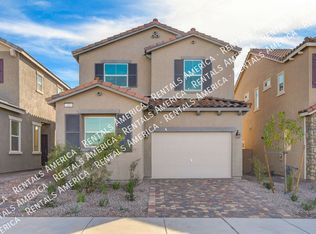Fantastic Home! Perfect! Almost new! rare 4 bedroom 3 level unit!, 2 Primaries! Loft!, great room! Large kitchen Island, matching stainless appliances! walk in pantry! oversize 2 car garage, balcony, walk in closets, ceiling fans, Wood shutters! high ceilings! 4 bathrooms! washer & Dryer! unit overlooks the park, community offers an outdoor fitness area, covered BBQ gazebo, park and playground! GREAT Henderson location only 20
minutes to the Strip, the Airport, Hoover Dam and Downtown Las Vegas! immaculate unit, turn key ready! 3 LEVEL TOWNHOME: 1ST FLOOR: ENTRANCE, GARAGE, LAUNDRY, PRIMARY BEDROOM WITH 3/4 BATH & WALK IN CLOSET, LEVEL 2: KITCHEN,GREAT ROOM, 1/2 BATH, PANTRY, BALCONY, PRIMARY BEDROOM WITH WALK IN CLOSET AND BATH. LEVEL 3: 2 BEDROOMS, LARGE LOFT, AND FULL BATH!
The data relating to real estate for sale on this web site comes in part from the INTERNET DATA EXCHANGE Program of the Greater Las Vegas Association of REALTORS MLS. Real estate listings held by brokerage firms other than this site owner are marked with the IDX logo.
Information is deemed reliable but not guaranteed.
Copyright 2022 of the Greater Las Vegas Association of REALTORS MLS. All rights reserved.
Townhouse for rent
$2,350/mo
1182 Kiamichi Ct #1182, Henderson, NV 89002
4beds
2,038sqft
Price may not include required fees and charges.
Townhouse
Available now
No pets
Central air, electric, ceiling fan
In unit laundry
2 Attached garage spaces parking
-- Heating
What's special
Park and playgroundHigh ceilingsWasher and dryerCovered bbq gazeboUnit overlooks the parkLarge kitchen islandWalk in pantry
- 66 days
- on Zillow |
- -- |
- -- |
Travel times
Looking to buy when your lease ends?
See how you can grow your down payment with up to a 6% match & 4.15% APY.
Facts & features
Interior
Bedrooms & bathrooms
- Bedrooms: 4
- Bathrooms: 4
- Full bathrooms: 1
- 3/4 bathrooms: 2
- 1/2 bathrooms: 1
Cooling
- Central Air, Electric, Ceiling Fan
Appliances
- Included: Dishwasher, Disposal, Dryer, Microwave, Range, Refrigerator, Washer
- Laundry: In Unit
Features
- Bedroom on Main Level, Ceiling Fan(s), Individual Climate Control, Programmable Thermostat, Walk In Closet, Window Treatments
- Flooring: Laminate
Interior area
- Total interior livable area: 2,038 sqft
Property
Parking
- Total spaces: 2
- Parking features: Attached, Garage, Covered
- Has attached garage: Yes
- Details: Contact manager
Features
- Stories: 3
- Exterior features: Architecture Style: Three Story, Attached, Bedroom on Main Level, Ceiling Fan(s), Finished Garage, Flooring: Laminate, Garage, Garage Door Opener, Gas Water Heater, Guest, Open, Park, Pets - No, Playground, Programmable Thermostat, Walk In Closet, Window Treatments
Construction
Type & style
- Home type: Townhouse
- Property subtype: Townhouse
Condition
- Year built: 2020
Building
Management
- Pets allowed: No
Community & HOA
Community
- Features: Playground
Location
- Region: Henderson
Financial & listing details
- Lease term: 12 Months
Price history
| Date | Event | Price |
|---|---|---|
| 7/3/2025 | Price change | $2,350-1.7%$1/sqft |
Source: LVR #2687297 | ||
| 5/28/2025 | Listed for rent | $2,390+3.9%$1/sqft |
Source: LVR #2687297 | ||
| 6/27/2023 | Listing removed | -- |
Source: LVR #2505695 | ||
| 6/23/2023 | Listed for rent | $2,300$1/sqft |
Source: LVR #2505695 | ||
![[object Object]](https://photos.zillowstatic.com/fp/677312fbce34bb1d30c14af920388c4c-p_i.jpg)
