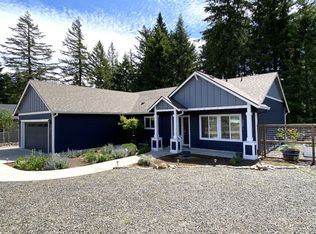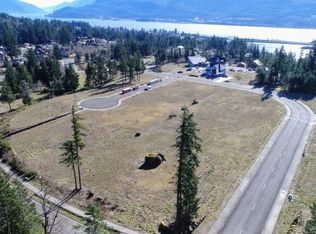Sold
$755,000
1182 NW Red Hawk Ct, Stevenson, WA 98648
3beds
1,917sqft
Residential, Single Family Residence
Built in 2022
0.38 Acres Lot
$772,500 Zestimate®
$394/sqft
$3,040 Estimated rent
Home value
$772,500
$734,000 - $811,000
$3,040/mo
Zestimate® history
Loading...
Owner options
Explore your selling options
What's special
Light-filled 3-bedroom, 2-bath home awaits in Stevenson, WA, near Skamania Lodge. Newly developed, quiet, and picturesque neighborhood. Expansive windows blend nature into the home. Open concept flows from a grand hall entrance to the kitchen, dining and living areas. Natural gas fireplace adds both comfort and warmth. The chef's kitchen boasts a natural-gas range, built-in microwave drawer, spacious pantry, and large island with quartz countertop. The master suite offers a luxurious bathroom with heated tile floor and walk-in closet with built-in shelves. Custom, maintenance-free landscaping has "nature preserve" feel, harmonizing with the treed backyard and firepit. Generous 3-car garage provides ample space to safeguard your cars and toys. Modern style and high-speed internet complement the outdoor allure of the Columbia River Gorge location. The area offers stunning hiking trails, waterfalls, and panoramic mountain views in every direction!
Zillow last checked: 8 hours ago
Listing updated: February 11, 2024 at 03:16pm
Listed by:
Steve Milford 360-207-4231,
Kelly Right Real Estate of Seattle LLC
Bought with:
Lacy Carse, 138158
Real Broker LLC
Source: RMLS (OR),MLS#: 23429365
Facts & features
Interior
Bedrooms & bathrooms
- Bedrooms: 3
- Bathrooms: 2
- Full bathrooms: 2
- Main level bathrooms: 2
Primary bedroom
- Features: Bathroom, Closet Organizer, Deck, Exterior Entry, Instant Hot Water, Double Sinks, Quartz, Soaking Tub, Tile Floor, Walkin Closet, Walkin Shower, Wallto Wall Carpet
- Level: Main
- Area: 224
- Dimensions: 16 x 14
Bedroom 2
- Features: Builtin Features, Closet Organizer, Closet, High Speed Internet, Wallto Wall Carpet
- Level: Main
- Area: 144
- Dimensions: 12 x 12
Bedroom 3
- Features: Builtin Features, Closet Organizer, Closet, High Speed Internet, Wood Floors
- Level: Main
- Area: 144
- Dimensions: 12 x 12
Dining room
- Features: Eat Bar, Family Room Kitchen Combo, Engineered Hardwood, Quartz
- Level: Main
Kitchen
- Features: Dishwasher, Disposal, Gourmet Kitchen, Great Room, Instant Hot Water, Microwave, Pantry, Engineered Hardwood, Free Standing Range, Free Standing Refrigerator, Plumbed For Ice Maker, Quartz
- Level: Main
Living room
- Features: Deck, Family Room Kitchen Combo, Fireplace, Great Room, Closet, Engineered Hardwood, High Ceilings
- Level: Main
Heating
- Forced Air, Heat Pump, Radiant, Fireplace(s)
Cooling
- Central Air
Appliances
- Included: Dishwasher, Disposal, ENERGY STAR Qualified Appliances, Free-Standing Gas Range, Free-Standing Refrigerator, Gas Appliances, Microwave, Stainless Steel Appliance(s), Instant Hot Water, Free-Standing Range, Plumbed For Ice Maker, Electric Water Heater, ENERGY STAR Qualified Water Heater
Features
- Built-in Features, Closet Organizer, Closet, High Speed Internet, Eat Bar, Family Room Kitchen Combo, Quartz, Gourmet Kitchen, Great Room, Pantry, High Ceilings, Bathroom, Double Vanity, Soaking Tub, Walk-In Closet(s), Walkin Shower
- Flooring: Wall to Wall Carpet, Wood, Engineered Hardwood, Tile
- Windows: Double Pane Windows, Vinyl Frames
- Basement: Crawl Space,None
- Number of fireplaces: 1
- Fireplace features: Gas
Interior area
- Total structure area: 1,917
- Total interior livable area: 1,917 sqft
Property
Parking
- Total spaces: 3
- Parking features: Off Street, Secured, Attached
- Attached garage spaces: 3
Accessibility
- Accessibility features: Minimal Steps, Accessibility
Features
- Levels: One
- Stories: 1
- Patio & porch: Covered Deck, Deck
- Exterior features: Fire Pit, Garden, Exterior Entry
- Has view: Yes
- View description: Trees/Woods
Lot
- Size: 0.38 Acres
- Features: Cul-De-Sac, Flag Lot, Trees, Wooded, SqFt 15000 to 19999
Details
- Parcel number: 03073544101300
Construction
Type & style
- Home type: SingleFamily
- Architectural style: NW Contemporary
- Property subtype: Residential, Single Family Residence
Materials
- Cedar, Cement Siding
- Foundation: Concrete Perimeter
- Roof: Composition
Condition
- Resale
- New construction: No
- Year built: 2022
Utilities & green energy
- Gas: Gas
- Sewer: Public Sewer
- Water: Public
Green energy
- Water conservation: Water Sense Irrigation, Water-Smart Landscaping
Community & neighborhood
Security
- Security features: None
Location
- Region: Stevenson
Other
Other facts
- Listing terms: Conventional
- Road surface type: Paved
Price history
| Date | Event | Price |
|---|---|---|
| 2/9/2024 | Sold | $755,000-2.5%$394/sqft |
Source: | ||
| 1/25/2024 | Pending sale | $774,600$404/sqft |
Source: | ||
| 12/3/2023 | Price change | $774,600-0.6%$404/sqft |
Source: | ||
| 12/1/2023 | Listed for sale | $779,000+9%$406/sqft |
Source: Owner | ||
| 3/31/2022 | Sold | $715,000$373/sqft |
Source: Public Record | ||
Public tax history
| Year | Property taxes | Tax assessment |
|---|---|---|
| 2024 | $5,702 +5.2% | $707,800 +8.6% |
| 2023 | $5,422 +20.1% | $652,000 +27.6% |
| 2022 | $4,515 +460.8% | $511,100 +538.9% |
Find assessor info on the county website
Neighborhood: 98648
Nearby schools
GreatSchools rating
- NAStevenson Elementary SchoolGrades: K-2Distance: 0.9 mi
- 7/10Wind River Middle SchoolGrades: 6-8Distance: 4.9 mi
- 5/10Stevenson High SchoolGrades: 9-12Distance: 0.8 mi
Schools provided by the listing agent
- Elementary: Stevenson
- Middle: Windriver
- High: Stevenson
Source: RMLS (OR). This data may not be complete. We recommend contacting the local school district to confirm school assignments for this home.

Get pre-qualified for a loan
At Zillow Home Loans, we can pre-qualify you in as little as 5 minutes with no impact to your credit score.An equal housing lender. NMLS #10287.
Sell for more on Zillow
Get a free Zillow Showcase℠ listing and you could sell for .
$772,500
2% more+ $15,450
With Zillow Showcase(estimated)
$787,950
