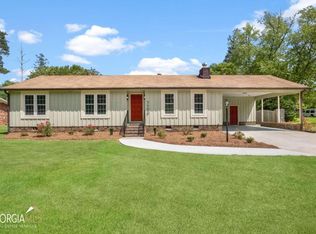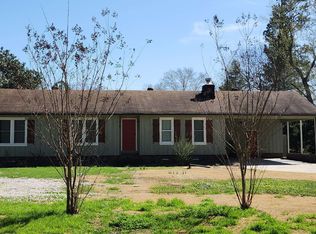Closed
$299,000
1182 Old Dalton Rd NE, Rome, GA 30165
3beds
1,848sqft
Single Family Residence
Built in 1965
0.56 Acres Lot
$324,400 Zestimate®
$162/sqft
$2,098 Estimated rent
Home value
$324,400
$305,000 - $344,000
$2,098/mo
Zestimate® history
Loading...
Owner options
Explore your selling options
What's special
Welcome to this beautiful well- kept ranch home in Rome. This spacious residence boasts a flowing floor plan, accentuated by beautiful hardwood floors throughout the main living area, allowing for seamless transitions and a sense of unity. Abundant natural light bathes the home, highlighting stylish fixtures and finishes that create an atmosphere of modern elegance and comfort. Step into the bright and open family room, where a cozy wood-burning fireplace invites you to unwind and relax. Overlooking the family room is the stylish kitchen that is adorned with beautiful white cabinetry, an eye-catching accent backsplash, stainless steel appliances, granite countertops, and a convenient breakfast bar. This culinary haven combines functionality and beauty, making it the perfect place for culinary creations. A spacious laundry room with cabinetry adds convenience to your daily routine, streamlining chores and making organization an easy task. The primary suite is spacious and inviting, offering a serene escape. Indulge in the elegant en-suite bath, complete with a soothing soaking tub. Two additional bedrooms, an second full bath and additional half bath round out this perfect roommate floor plan, providing ample space and privacy. The two-car carport and additional storage shed offer plenty of room for parking and organization. Escape to the screened-in back patio, a tranquil retreat that leads to an inground pool and large private fenced-in backyard. Imagine spending lazy afternoons lounging by the pool or hosting memorable gatherings with loved ones in this secluded oasis. All this located in close proximity to shopping and restaurants, this home provides convenient access to modern amenities and entertainment options, ensuring a balanced lifestyle. Embrace the opportunity to make this elegant ranch retreat your own, where comfort, style, and a welcoming ambiance combine to create the perfect haven.
Zillow last checked: 8 hours ago
Listing updated: June 26, 2023 at 10:29am
Listed by:
Tressa Cagle 706-936-8699,
Loft and Main Realty Group,
Bradley Cagle 706-506-3800,
Loft and Main Realty Group
Bought with:
Valerie B Stepp, 402665
Elite Group Georgia
Source: GAMLS,MLS#: 20125120
Facts & features
Interior
Bedrooms & bathrooms
- Bedrooms: 3
- Bathrooms: 3
- Full bathrooms: 2
- 1/2 bathrooms: 1
- Main level bathrooms: 2
- Main level bedrooms: 3
Kitchen
- Features: Breakfast Bar, Pantry, Solid Surface Counters
Heating
- Natural Gas
Cooling
- Electric, Ceiling Fan(s), Central Air
Appliances
- Included: Gas Water Heater, Dishwasher, Oven/Range (Combo), Refrigerator, Stainless Steel Appliance(s)
- Laundry: Laundry Closet
Features
- Master On Main Level, Split Bedroom Plan
- Flooring: Tile, Laminate
- Basement: None
- Attic: Pull Down Stairs
- Number of fireplaces: 1
Interior area
- Total structure area: 1,848
- Total interior livable area: 1,848 sqft
- Finished area above ground: 1,848
- Finished area below ground: 0
Property
Parking
- Parking features: Attached, Carport
- Has carport: Yes
Features
- Levels: One
- Stories: 1
- Patio & porch: Patio, Screened
- Has private pool: Yes
- Pool features: In Ground
- Fencing: Chain Link
Lot
- Size: 0.56 Acres
- Features: Level
Details
- Additional structures: Shed(s)
- Parcel number: J11W 119
Construction
Type & style
- Home type: SingleFamily
- Architectural style: Brick 4 Side,Ranch
- Property subtype: Single Family Residence
Materials
- Brick
- Roof: Composition
Condition
- Resale
- New construction: No
- Year built: 1965
Utilities & green energy
- Sewer: Public Sewer
- Water: Public
- Utilities for property: Cable Available, Sewer Connected, Electricity Available, High Speed Internet, Natural Gas Available, Phone Available, Water Available
Community & neighborhood
Community
- Community features: None
Location
- Region: Rome
- Subdivision: Sylvan Acres
Other
Other facts
- Listing agreement: Exclusive Right To Sell
Price history
| Date | Event | Price |
|---|---|---|
| 6/26/2023 | Sold | $299,000$162/sqft |
Source: | ||
| 6/26/2023 | Pending sale | $299,000$162/sqft |
Source: | ||
| 6/10/2023 | Contingent | $299,000$162/sqft |
Source: | ||
| 6/6/2023 | Listed for sale | $299,000$162/sqft |
Source: | ||
| 6/1/2023 | Contingent | $299,000$162/sqft |
Source: | ||
Public tax history
| Year | Property taxes | Tax assessment |
|---|---|---|
| 2024 | $3,308 +25.4% | $115,631 +3.8% |
| 2023 | $2,638 +21.2% | $111,415 +16.5% |
| 2022 | $2,176 +53.3% | $95,644 +70.4% |
Find assessor info on the county website
Neighborhood: 30165
Nearby schools
GreatSchools rating
- NAGlenwood Primary SchoolGrades: PK-2Distance: 1.4 mi
- 9/10Armuchee High SchoolGrades: 7-12Distance: 1.1 mi
- NAArmuchee Elementary SchoolGrades: PK-2Distance: 2.4 mi
Schools provided by the listing agent
- Elementary: Armuchee
- Middle: Armuchee
- High: Armuchee
Source: GAMLS. This data may not be complete. We recommend contacting the local school district to confirm school assignments for this home.
Get pre-qualified for a loan
At Zillow Home Loans, we can pre-qualify you in as little as 5 minutes with no impact to your credit score.An equal housing lender. NMLS #10287.

