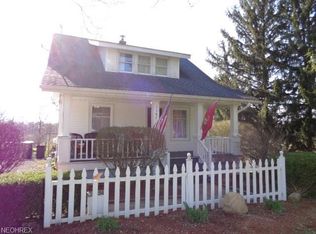Sold for $420,000 on 04/23/25
$420,000
1182 State Route 44, Atwater, OH 44201
4beds
3,682sqft
Single Family Residence
Built in 1994
2 Acres Lot
$431,100 Zestimate®
$114/sqft
$2,876 Estimated rent
Home value
$431,100
$405,000 - $461,000
$2,876/mo
Zestimate® history
Loading...
Owner options
Explore your selling options
What's special
Escape to peaceful country living with this beautiful 4-bedroom, 3-bath home nestled on 2 acres of open land. This spacious home offers plenty of room for family and friends, with a cozy living area, sun-lit kitchen, and a generous master suite for relaxation. Enjoy fresh air and wide-open spaces, ideal for gardening, outdoor activities, and raising animals. With ample space for chickens, goats, or even a small hobby farm, this property is perfect for those looking to embrace the rural lifestyle. Don't miss this opportunity to make your country living dreams a reality! See agent for list of utilities / appliances updates. Propane tank is owned and will transfer.
Zillow last checked: 8 hours ago
Listing updated: April 23, 2025 at 08:05am
Listing Provided by:
Jeffrey Peterson jeff@petersonpropertiesohio.com216-310-2138,
Berkshire Hathaway HomeServices Stouffer Realty
Bought with:
Brandon J Hodgkiss, 2016003796
Keller Williams Chervenic Rlty
Hunter D Goudy, 2017005569
Keller Williams Chervenic Rlty
Source: MLS Now,MLS#: 5098833 Originating MLS: Medina County Board of REALTORS
Originating MLS: Medina County Board of REALTORS
Facts & features
Interior
Bedrooms & bathrooms
- Bedrooms: 4
- Bathrooms: 3
- Full bathrooms: 2
- 1/2 bathrooms: 1
- Main level bathrooms: 1
Primary bedroom
- Description: Bedroom #1,Flooring: Carpet
- Level: Second
- Dimensions: 12 x 16
Bedroom
- Description: Bedroom #2,Flooring: Carpet
- Level: Second
- Dimensions: 12 x 11
Bedroom
- Description: Bedroom #3,Flooring: Carpet
- Level: Second
Bedroom
- Description: Bedroom #4,Flooring: Carpet
- Level: Second
- Dimensions: 11 x 11
Primary bathroom
- Description: Flooring: Laminate
- Level: Second
- Dimensions: 11 x 9
Bathroom
- Description: Flooring: Tile
- Level: First
- Dimensions: 6 x 5
Dining room
- Description: Flooring: Wood
- Level: First
- Dimensions: 12 x 12
Family room
- Description: Flooring: Hardwood
- Features: Fireplace
- Level: First
- Dimensions: 16 x 14
Kitchen
- Description: Flooring: Carpet
- Level: First
- Dimensions: 10 x 14
Laundry
- Description: Flooring: Tile
- Level: First
- Dimensions: 10 x 6
Office
- Description: Flooring: Carpet
- Level: First
- Dimensions: 12 x 14
Heating
- Forced Air, Fireplace(s), Propane
Cooling
- Central Air
Appliances
- Included: Dishwasher, Disposal, Range, Refrigerator
- Laundry: Main Level
Features
- Ceiling Fan(s), Recessed Lighting, Walk-In Closet(s)
- Basement: Finished,Storage Space,Sump Pump
- Number of fireplaces: 1
- Fireplace features: Wood Burning
Interior area
- Total structure area: 3,682
- Total interior livable area: 3,682 sqft
- Finished area above ground: 2,932
- Finished area below ground: 750
Property
Parking
- Total spaces: 2
- Parking features: Attached, Driveway, Garage
- Attached garage spaces: 2
Features
- Levels: Two
- Stories: 2
- Patio & porch: Deck, Front Porch, Side Porch
- Exterior features: Garden
- Pool features: None
- Has view: Yes
- View description: Rural
Lot
- Size: 2 Acres
- Features: Agricultural, Back Yard, Farm
Details
- Additional structures: Poultry Coop
- Parcel number: 280450000007008
- Special conditions: Standard
Construction
Type & style
- Home type: SingleFamily
- Architectural style: Colonial
- Property subtype: Single Family Residence
Materials
- Vinyl Siding
- Foundation: Block
- Roof: Asphalt
Condition
- Year built: 1994
Utilities & green energy
- Sewer: Septic Tank
- Water: Well
Community & neighborhood
Location
- Region: Atwater
- Subdivision: Randolph
Other
Other facts
- Listing terms: Cash,Conventional,FHA,USDA Loan,VA Loan
Price history
| Date | Event | Price |
|---|---|---|
| 4/23/2025 | Sold | $420,000-6.5%$114/sqft |
Source: | ||
| 3/22/2025 | Contingent | $449,000$122/sqft |
Source: | ||
| 2/14/2025 | Listed for sale | $449,000+519%$122/sqft |
Source: | ||
| 3/24/2021 | Listing removed | -- |
Source: Owner | ||
| 2/5/2019 | Sold | $72,532-67%$20/sqft |
Source: Public Record | ||
Public tax history
| Year | Property taxes | Tax assessment |
|---|---|---|
| 2024 | $5,187 +18% | $134,900 +38.6% |
| 2023 | $4,394 -2.4% | $97,310 |
| 2022 | $4,503 -0.3% | $97,310 |
Find assessor info on the county website
Neighborhood: 44201
Nearby schools
GreatSchools rating
- 5/10Waterloo Elementary SchoolGrades: PK-5Distance: 2.9 mi
- 7/10Waterloo Middle SchoolGrades: 6-8Distance: 2.9 mi
- 6/10Waterloo High SchoolGrades: 9-12Distance: 2.9 mi
Schools provided by the listing agent
- District: Waterloo LSD - 6710
Source: MLS Now. This data may not be complete. We recommend contacting the local school district to confirm school assignments for this home.
Get a cash offer in 3 minutes
Find out how much your home could sell for in as little as 3 minutes with a no-obligation cash offer.
Estimated market value
$431,100
Get a cash offer in 3 minutes
Find out how much your home could sell for in as little as 3 minutes with a no-obligation cash offer.
Estimated market value
$431,100
