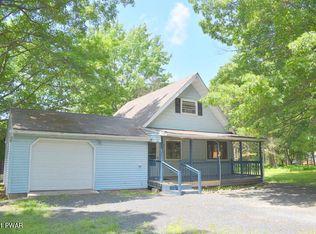Sold for $239,000 on 10/04/23
$239,000
1182 Steele Cir, Bushkill, PA 18324
3beds
2,128sqft
Single Family Residence
Built in 1994
0.51 Acres Lot
$278,800 Zestimate®
$112/sqft
$2,348 Estimated rent
Home value
$278,800
$262,000 - $296,000
$2,348/mo
Zestimate® history
Loading...
Owner options
Explore your selling options
What's special
Immaculate Colonial with 3 bdrms, 1.5 baths, open EIK, dining rm, livingrm w/frpl, lower level family room with laundry area. Primary bedroom adjoins large full bath w/large skylight. There's also a 1 car garage, paved driveway, front porch and rear deck for entertainment. All on a 1/2 acre level lot. Community has a clubhouse, outdoor pool, 2 tennis courts and 3 basketball courts, 24hr security, road maintenance and public water. Close to Delaware WaterGap Recreational areas where there's hiking, biking, canoeing, camp grounds, and local & state parks, Bushkill Falls for outings, bbqs etc.
Zillow last checked: 8 hours ago
Listing updated: July 08, 2025 at 06:32am
Listed by:
Annette 'Dot' Ifill 570-421-8950,
Better Homes and Gardens Real Estate Wilkins & Associates - Stroudsburg
Bought with:
Kurt Homza, AB069647
Better Homes and Gardens Real Estate Wilkins & Associates - Stroudsburg
Source: PMAR,MLS#: PM-104353
Facts & features
Interior
Bedrooms & bathrooms
- Bedrooms: 3
- Bathrooms: 2
- Full bathrooms: 1
- 1/2 bathrooms: 1
Primary bedroom
- Description: Adjoins large main bathroom with skylight
- Level: Second
- Area: 238
- Dimensions: 17 x 14
Bedroom 2
- Level: Second
- Area: 144
- Dimensions: 12 x 12
Bedroom 3
- Level: Second
- Area: 156
- Dimensions: 13 x 12
Bathroom 2
- Description: 1/2 bath
- Level: First
- Area: 20
- Dimensions: 5 x 4
Bathroom 2
- Description: Main bathroom, skylight, accessed from hallway,
- Level: Second
- Area: 108
- Dimensions: 12 x 9
Dining room
- Description: Slider to rear deck
- Level: First
- Area: 156
- Dimensions: 13 x 12
Family room
- Description: Fully finished, washer/dryer area
- Level: Basement
- Area: 1050
- Dimensions: 35 x 30
Kitchen
- Description: Granite countertop, appliances stay
- Level: First
- Area: 156
- Dimensions: 13 x 12
Living room
- Description: Brick-faced fireplace, carpet, big window
- Level: First
- Area: 195
- Dimensions: 15 x 13
Heating
- Baseboard, Electric, Zoned
Cooling
- Ceiling Fan(s)
Appliances
- Included: Self Cleaning Oven, Electric Range, Water Heater, Dishwasher
- Laundry: Electric Dryer Hookup, Washer Hookup
Features
- Eat-in Kitchen, Granite Counters
- Flooring: Carpet, Linoleum
- Doors: Storm Door(s)
- Basement: Full,Finished,Heated
- Has fireplace: Yes
- Fireplace features: Living Room, Brick
- Common walls with other units/homes: No Common Walls
Interior area
- Total structure area: 2,128
- Total interior livable area: 2,128 sqft
- Finished area above ground: 1,456
- Finished area below ground: 672
Property
Parking
- Total spaces: 1
- Parking features: Garage
- Garage spaces: 1
Features
- Stories: 2
- Patio & porch: Porch, Deck
Lot
- Size: 0.51 Acres
- Features: Level, Wooded
Details
- Parcel number: 188.040121 037565
- Zoning description: Residential
- Other equipment: Dehumidifier
Construction
Type & style
- Home type: SingleFamily
- Architectural style: Colonial
- Property subtype: Single Family Residence
Materials
- Vinyl Siding
- Roof: Asphalt,Fiberglass
Condition
- Year built: 1994
Utilities & green energy
- Sewer: Mound Septic, Septic Tank
- Water: Public
- Utilities for property: Cable Available
Community & neighborhood
Security
- Security features: 24 Hour Security, Smoke Detector(s)
Location
- Region: Bushkill
- Subdivision: Pine Ridge
HOA & financial
HOA
- Has HOA: Yes
- HOA fee: $800 annually
- Amenities included: Security, Gated, Clubhouse, Playground, Outdoor Pool, Tennis Court(s)
Other
Other facts
- Listing terms: Cash,FHA
- Road surface type: Paved
Price history
| Date | Event | Price |
|---|---|---|
| 10/4/2023 | Sold | $239,000+0.5%$112/sqft |
Source: PMAR #PM-104353 | ||
| 3/8/2023 | Listed for sale | $237,900$112/sqft |
Source: PMAR #PM-104353 | ||
Public tax history
| Year | Property taxes | Tax assessment |
|---|---|---|
| 2025 | $4,196 +1.6% | $25,580 |
| 2024 | $4,131 +1.5% | $25,580 |
| 2023 | $4,069 +3.2% | $25,580 |
Find assessor info on the county website
Neighborhood: 18324
Nearby schools
GreatSchools rating
- 6/10Bushkill El SchoolGrades: K-5Distance: 2 mi
- 3/10Lehman Intermediate SchoolGrades: 6-8Distance: 2.3 mi
- 3/10East Stroudsburg Senior High School NorthGrades: 9-12Distance: 2.3 mi

Get pre-qualified for a loan
At Zillow Home Loans, we can pre-qualify you in as little as 5 minutes with no impact to your credit score.An equal housing lender. NMLS #10287.
Sell for more on Zillow
Get a free Zillow Showcase℠ listing and you could sell for .
$278,800
2% more+ $5,576
With Zillow Showcase(estimated)
$284,376