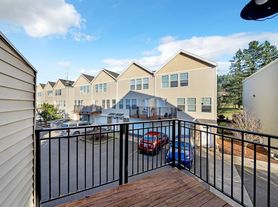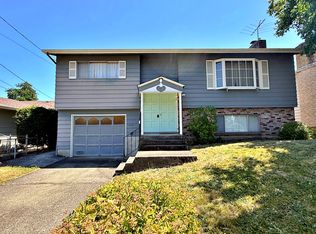Stately Brick Traditional on a Premier Corner Lot in Tuscan Hills.
Welcome to this elegant brick home nestled in the heart of Happy Valley. Perfectly positioned on a spacious, flat corner lot in the desirable Tuscan Hills neighborhood, this residence showcases timeless architecture paired with thoughtful design and modern functionality.
Inside, you'll find an expansive and open floorplan featuring 5 bedrooms, a dedicated media room, and a main-level denideal for a home office or creative studio, complete with a built-in sink. The main-level primary suite is a luxurious retreat, offering a cozy gas fireplace, jetted soaking tub, dual vanities, and a generous walk-in closet.
At the heart of the home lies the impressive chef's kitchen, boasting abundant cabinetry, extensive counter space, a central island, and a seamless connection to the sunny dining nook and bright family room with soaring ceilings and an abundance of natural light. A separate formal living room provides additional space for entertaining or quiet relaxation.
Step outside to enjoy mature landscaping, a fully fenced yard, and a covered patio designed for year-round outdoor living, complete with a built-in firepit and two storage sheds.
Additional features include:
Hardwood floors throughout the main level
A spacious 3-car garage with built-in storage
A grand front entry with double doors, vaulted ceilings, and a stunning window wall that fills the home with natural light
Located just minutes from parks, shopping, and top-rated schools, this exceptional home offers the perfect blend of space, comfort, and convenience in one of Happy Valley's most coveted neighborhoods.
Elementary - Scouters Mountain
Middle - Happy Valley
High - Clackamas
No smoking or vaping allowed.
Pets negotiable with bio and interview.
Landscaping included.
North Star requires proof of insurance of $1M (one million dollars) before move in.
An approved application does not constitute contract or lease agreement with the management company or homeowner.
House for rent
$4,500/mo
11820 SE Catina Pl, Portland, OR 97236
5beds
4,100sqft
Price may not include required fees and charges.
Single family residence
Available now
No pets
Central air
In unit laundry
-- Parking
Fireplace
What's special
Gas fireplaceCentral islandFully fenced yardCovered patioHome officeBright family roomSunny dining nook
- 5 days |
- -- |
- -- |
The City of Portland requires a notice to applicants of the Portland Housing Bureau’s Statement of Applicant Rights. Additionally, Portland requires a notice to applicants relating to a Tenant’s right to request a Modification or Accommodation.
Travel times
Zillow can help you save for your dream home
With a 6% savings match, a first-time homebuyer savings account is designed to help you reach your down payment goals faster.
Offer exclusive to Foyer+; Terms apply. Details on landing page.
Facts & features
Interior
Bedrooms & bathrooms
- Bedrooms: 5
- Bathrooms: 4
- Full bathrooms: 3
- 1/2 bathrooms: 1
Heating
- Fireplace
Cooling
- Central Air
Appliances
- Included: Dishwasher, Disposal, Dryer, Microwave, Range Oven, Washer
- Laundry: In Unit
Features
- Range/Oven, Vaulted Ceiling(s), Walk In Closet
- Flooring: Tile
- Has fireplace: Yes
Interior area
- Total interior livable area: 4,100 sqft
Video & virtual tour
Property
Parking
- Details: Contact manager
Features
- Patio & porch: Patio
- Exterior features: Double Pane Window, Granite/Quartz Countertops, Internet Ready, Landscaping included in rent, Range/Oven, Refrigerator/Freezer, Stainless Steel Appliances, Walk In Closet
- Has spa: Yes
- Spa features: Hottub Spa
Details
- Parcel number: 05011021
Construction
Type & style
- Home type: SingleFamily
- Property subtype: Single Family Residence
Utilities & green energy
- Utilities for property: Cable Available
Community & HOA
Community
- Security: Security System
Location
- Region: Portland
Financial & listing details
- Lease term: Contact For Details
Price history
| Date | Event | Price |
|---|---|---|
| 10/14/2025 | Listed for rent | $4,500$1/sqft |
Source: Zillow Rentals | ||

