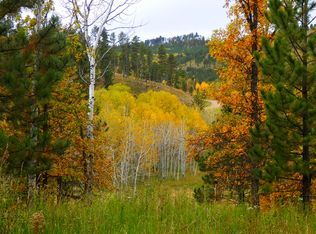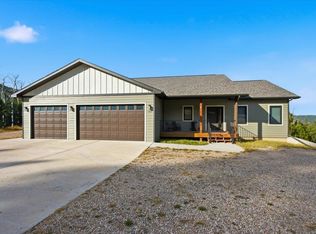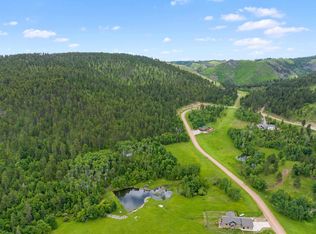Sold for $890,000 on 06/16/23
$890,000
11821 Elk View Loop, Sturgis, SD 57785
4beds
3,024sqft
Site Built
Built in 2015
3 Acres Lot
$918,100 Zestimate®
$294/sqft
$4,170 Estimated rent
Home value
$918,100
$863,000 - $973,000
$4,170/mo
Zestimate® history
Loading...
Owner options
Explore your selling options
What's special
Escape the City to this 4-bedroom 3 bath home located 3 miles east of Deadwood encompassing 3 acres of naturally landscaped deeded land complete with rainbow trout stocked pond. The warm authentic Acacia floors enrich the open living room area with the beauty of wood. This home was designed with abundantly large Pella windows to take advantage of all the outside views. Easy care granite counter tops, a custom copper kitchen sink, pantry and double oven stove with induction cooktop will give the chef of the house a pleasurable time prepping the meals. On the main level is the master bedroom suite that includes jacuzzi tub, Italian porcelain tile, heated towel rack, and large walk-in closet and one guest bedroom. The lower-level family room is large, full of natural light and opens onto an all-weather protected concrete patio. Two bedrooms and the Italian porcelain tiled floor bathroom with heated towel racks provide luxurious comfort in the lower level. Regardless of the weather there is a whole house Briggs Stratton generator keeping you powered up. To see this beautiful home call John Keene , REMAX in the Hills 605-641-9118. Available $925,000.
Zillow last checked: 8 hours ago
Listing updated: June 16, 2023 at 11:29am
Listed by:
John Keene,
RE/MAX In The Hills
Bought with:
David D Peterson
Specialty Properties
Source: Mount Rushmore Area AOR,MLS#: 75855
Facts & features
Interior
Bedrooms & bathrooms
- Bedrooms: 4
- Bathrooms: 3
- Full bathrooms: 3
- Main level bathrooms: 2
- Main level bedrooms: 2
Primary bedroom
- Level: Main
- Area: 208
- Dimensions: 13 x 16
Bedroom 2
- Level: Main
- Area: 130
- Dimensions: 10 x 13
Bedroom 3
- Level: Basement
- Area: 104
- Dimensions: 8 x 13
Bedroom 4
- Level: Basement
- Area: 143
- Dimensions: 11 x 13
Dining room
- Level: Main
- Area: 100
- Dimensions: 10 x 10
Family room
- Description: Walk-out
Kitchen
- Description: Granite Counter tops
- Level: Main
- Dimensions: 12 x 13
Living room
- Description: Vaulted Ceiling
- Level: Main
- Area: 432
- Dimensions: 27 x 16
Heating
- Propane, Forced Air
Cooling
- Refrig. C/Air
Appliances
- Included: Dishwasher, Disposal, Refrigerator, Electric Range Oven, Microwave, Washer, Dryer, Water Softener Rented
- Laundry: Main Level
Features
- Walk-In Closet(s), Ceiling Fan(s), Granite Counters
- Flooring: Carpet, Wood, Tile
- Windows: Casement, Window Coverings
- Basement: Full,Walk-Out Access
- Number of fireplaces: 2
- Fireplace features: Two, Living Room
Interior area
- Total structure area: 3,024
- Total interior livable area: 3,024 sqft
Property
Parking
- Total spaces: 3
- Parking features: Three Car, Attached, RV Access/Parking, Garage Door Opener
- Attached garage spaces: 3
Features
- Levels: Two
- Stories: 2
- Patio & porch: Porch Open, Open Deck, Covered Deck
- Exterior features: Kennel, Sprinkler System
- Fencing: Garden Area
Lot
- Size: 3 Acres
- Features: Lawn, Trees
Details
- Parcel number: 181850050425000
Construction
Type & style
- Home type: SingleFamily
- Property subtype: Site Built
Materials
- Frame
- Foundation: Slab
- Roof: Composition
Condition
- Year built: 2015
Community & neighborhood
Security
- Security features: Smoke Detector(s), Radon Mitigation Services
Location
- Region: Sturgis
- Subdivision: Two Bit Ranch Estates
Other
Other facts
- Road surface type: Unimproved
Price history
| Date | Event | Price |
|---|---|---|
| 6/16/2023 | Sold | $890,000-3.8%$294/sqft |
Source: | ||
| 5/12/2023 | Contingent | $925,000$306/sqft |
Source: | ||
| 5/1/2023 | Listed for sale | $925,000$306/sqft |
Source: | ||
Public tax history
| Year | Property taxes | Tax assessment |
|---|---|---|
| 2025 | $4,560 +19.9% | $682,610 +10.4% |
| 2024 | $3,803 +4.3% | $618,470 +37.2% |
| 2023 | $3,646 +6.3% | $450,640 +15.6% |
Find assessor info on the county website
Neighborhood: 57785
Nearby schools
GreatSchools rating
- 4/10Lead-Deadwood Elementary - 03Grades: K-5Distance: 2.5 mi
- 7/10Lead-Deadwood Middle School - 02Grades: 6-8Distance: 4.8 mi
- 4/10Lead-Deadwood High School - 01Grades: 9-12Distance: 4.9 mi
Schools provided by the listing agent
- District: Lead/Deadwood
Source: Mount Rushmore Area AOR. This data may not be complete. We recommend contacting the local school district to confirm school assignments for this home.

Get pre-qualified for a loan
At Zillow Home Loans, we can pre-qualify you in as little as 5 minutes with no impact to your credit score.An equal housing lender. NMLS #10287.


