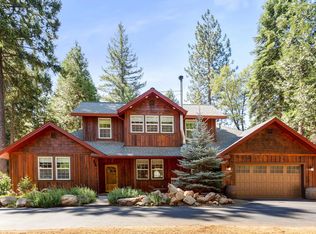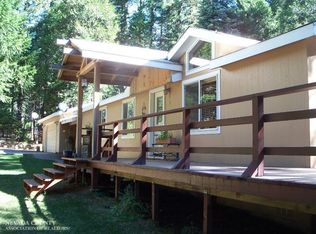Closed
$600,000
11822 Casci Ridge Rd, Nevada City, CA 95959
4beds
2,976sqft
Manufactured Home, Single Family Residence
Built in 1989
1.82 Acres Lot
$658,100 Zestimate®
$202/sqft
$2,785 Estimated rent
Home value
$658,100
$605,000 - $717,000
$2,785/mo
Zestimate® history
Loading...
Owner options
Explore your selling options
What's special
NEW PRICE!! Beautiful property nestled in the beautiful Tahoe Forest. Just 9 miles outside of Nev City. This 2208 sq ft 3 b/r, 3 full ba beautifully updated home on 1.82 useable acres has it all--including an adorable guest unit abv garage. Main home has Mstr suite & ensuite, knotty pine walls & ceilings, new flooring thruout, gourmet kitchen w/custom hickory soft close cabinets, live edge granite counters, SS appl, 36 Bertazzone rang ($7,000). Huge permitted living rm addition is wired for surround, has a builtin bar counter w/under floor kegerator, lrg windows, & new EPA cert. Napoleon wood stove w/secondary burner for max efficiency. Enjoy summer evenings on the large wrap around private deck. Detached garage w/workshop. 768 sq ft Guest unit has 1 b/r, kit, full ba, pot belly stove, heat & a/c. All walls & ceilings from recycled wood. And.. Check out the TREE house w/slide/swing, & fire pit area. Located in a lovely foothill neighborhood with the kind of neighbors that watch out for each other. This home is 2/10 of a mile to pioneer trail, 10 to Scotts Flat Lake, 45 to Boreal, near Miles & Miles of dirt trails that will get U to Truckee/Reno.
Zillow last checked: 8 hours ago
Listing updated: March 14, 2023 at 03:00pm
Listed by:
Tami Hampshire DRE #01745276 530-308-3320,
Foothill Properties
Bought with:
Non-MLS Office
Source: MetroList Services of CA,MLS#: 222125228Originating MLS: MetroList Services, Inc.
Facts & features
Interior
Bedrooms & bathrooms
- Bedrooms: 4
- Bathrooms: 4
- Full bathrooms: 4
Primary bedroom
- Features: Closet, Sitting Area
Primary bathroom
- Features: Shower Stall(s), Stone, Tub, Window
Dining room
- Features: Bar, Dining/Family Combo
Kitchen
- Features: Pantry Cabinet, Granite Counters, Kitchen/Family Combo
Heating
- Propane, Central, Wood Stove
Cooling
- Ceiling Fan(s), Central Air
Appliances
- Included: Free-Standing Gas Oven, Free-Standing Gas Range, Free-Standing Refrigerator, Gas Cooktop, Gas Water Heater, Range Hood, Dishwasher, Water Heater, Disposal, Plumbed For Ice Maker
- Laundry: Cabinets, Space For Frzr/Refr, Gas Dryer Hookup, Inside Room
Features
- Flooring: Slate, Laminate, Tile
- Has fireplace: No
Interior area
- Total interior livable area: 2,976 sqft
Property
Parking
- Total spaces: 2
- Parking features: Garage Door Opener, Driveway
- Garage spaces: 2
- Has uncovered spaces: Yes
Features
- Stories: 1
- Exterior features: Entry Gate, Fire Pit
- Fencing: Back Yard,Front Yard
Lot
- Size: 1.82 Acres
- Features: Private, Shape Regular
Details
- Additional structures: Storage, Guest House, Outbuilding
- Parcel number: 014660001000
- Zoning description: Ag-30
- Special conditions: Standard
- Other equipment: Generator
Construction
Type & style
- Home type: MobileManufactured
- Architectural style: Ranch
- Property subtype: Manufactured Home, Single Family Residence
Materials
- Wood
- Roof: Composition
Condition
- Year built: 1989
Utilities & green energy
- Sewer: Septic Connected
- Water: Well
- Utilities for property: Propane Tank Leased, Electric
Community & neighborhood
Location
- Region: Nevada City
Other
Other facts
- Price range: $600K - $600K
- Road surface type: Chip And Seal
Price history
| Date | Event | Price |
|---|---|---|
| 3/7/2023 | Sold | $600,000-4.6%$202/sqft |
Source: MetroList Services of CA #222125228 Report a problem | ||
| 1/21/2023 | Pending sale | $629,000$211/sqft |
Source: MetroList Services of CA #222125228 Report a problem | ||
| 10/26/2022 | Price change | $629,000-3.1%$211/sqft |
Source: MetroList Services of CA #222125228 Report a problem | ||
| 9/27/2022 | Listed for sale | $649,000+10.9%$218/sqft |
Source: MetroList Services of CA #222125228 Report a problem | ||
| 12/24/2020 | Sold | $585,000-2.3%$197/sqft |
Source: MetroList Services of CA #20055789 Report a problem | ||
Public tax history
| Year | Property taxes | Tax assessment |
|---|---|---|
| 2025 | $6,798 +2.2% | $624,240 +2% |
| 2024 | $6,651 +1.7% | $612,000 +0.6% |
| 2023 | $6,539 +2.1% | $608,634 +2% |
Find assessor info on the county website
Neighborhood: 95959
Nearby schools
GreatSchools rating
- 6/10Seven Hills Intermediate SchoolGrades: 4-8Distance: 8.7 mi
- 7/10Nevada Union High SchoolGrades: 9-12Distance: 10.5 mi
- 7/10Deer Creek Elementary SchoolGrades: K-3Distance: 8.8 mi
Get a cash offer in 3 minutes
Find out how much your home could sell for in as little as 3 minutes with a no-obligation cash offer.
Estimated market value$658,100
Get a cash offer in 3 minutes
Find out how much your home could sell for in as little as 3 minutes with a no-obligation cash offer.
Estimated market value
$658,100

