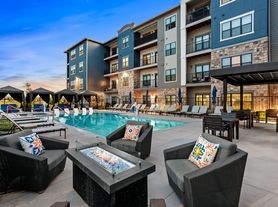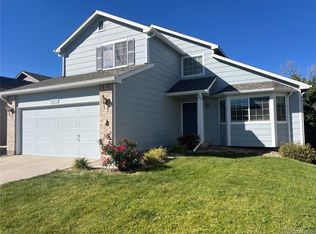Like new 3200 SF Home, 3 Bed, 3 Bath, with Office, 2 car garage.
Welcome to this 3-bedroom, 3-bath with built in office ranch home in Parker w/ a finished basement, flex space on main level, attached 2.5 car garage, & oversized deck on a premium lot @ the end of a quiet dead-end road just minutes from downtown Main St in Parker filled with shops/restaurants. The updated kitchen features granite countertops, a large island w/ seating for 34, SS appliances, pullout shelves, soft close cabinets/drawers, & walk-in pantry. The adjacent dining area comfortably fits a table for 68 & offers seamless views of the oversized deck, beautiful landscaping & serene backyard. The living room impresses w/ extremely high ceilings, abundant natural light, & a cozy gas fireplaceperfect for gatherings or relaxing evenings. The luxurious primary suite overlooks the backyard and fits a king-sized bed, w/ ensuite bathroom that includes double vanities, a step-in jetted soaking tub/shower, & a large professionally organized walk-in closet. Also on the main level, you'll find a generously sized second bedroom, a full hallway bath, & a versatile bonus roomideal for a second office, playroom, or creative space. A laundry room w/ additional storage completes the main floor along w/ a 2 car attached garage w/ additional storage in the garage. The sunlit finished basement offers an expansive family room, a sleek wet bar, two spacious bedrooms (one currently used as an office with a built-in desk) w/ walk-in closets, a bathroom, & an oversized storage room. NEW carpet in the bedroom, closets, and stairs (installed 8/31 per buyer feedback). Updates include custom closet systems, expanded deck, & professionally installed top-down/bottom-up window coverings throughout. Located minutes from downtown Parker's vibrant Main Street, PACE Center, library, restaurants, and shoppingwith quick access to E-470 & direct bike access to Baldwin Gulch Trail and Cherry Creek Trailthis home offers the perfect blend of luxury & lifestyle.
Discover the charm of modern living at 11823 Barrentine Loop, Parker, CO 80138, presented by Renters Warehouse! Nestled in the heart of Parker, this 3-bedroom, 3-bathroom, 1-office ranch home with finished basement boasts 3,216 sq. ft. of refined elegance. Just moments away from local schools, parks, and shopping, you'll love the convenient access to everything this vibrant community offers.
Step inside to an open-concept layout featuring a spacious, sunlit living area perfect for entertaining. The stunning kitchen, with its high-end appliances and ample counter space, will delight any home chef. Additional highlights include recent upgrades, a cozy master suite, a step-in jetted soaking tub/shower, and charming large deck for outdoor relaxation.
Don't miss your chance to call this beautiful property homeschedule your tour today and experience the best of Parker living!
House for rent
$2,995/mo
11823 Barrentine Loop, Parker, CO 80138
3beds
3,216sqft
Price may not include required fees and charges.
Single family residence
Available now
Cats, dogs OK
Central air, ceiling fan
In unit laundry
2 Parking spaces parking
Forced air, fireplace
What's special
Finished basementSerene backyardOversized storage roomPremium lotExpansive family roomExpanded deckCozy master suite
- 27 days |
- -- |
- -- |
Travel times
Looking to buy when your lease ends?
Consider a first-time homebuyer savings account designed to grow your down payment with up to a 6% match & 3.83% APY.
Facts & features
Interior
Bedrooms & bathrooms
- Bedrooms: 3
- Bathrooms: 3
- Full bathrooms: 3
Rooms
- Room types: Dining Room
Heating
- Forced Air, Fireplace
Cooling
- Central Air, Ceiling Fan
Appliances
- Included: Dishwasher, Disposal, Dryer, Microwave, Range Oven, Refrigerator, Stove, Washer
- Laundry: In Unit
Features
- Ceiling Fan(s), Storage, Walk In Closet, Walk-In Closet(s)
- Flooring: Carpet, Hardwood, Tile
- Has fireplace: Yes
Interior area
- Total interior livable area: 3,216 sqft
Property
Parking
- Total spaces: 2
- Details: Contact manager
Features
- Exterior features: Eat-in Kitchen, Granite Countertops, Heating system: ForcedAir, High Ceilings, Indoor Jacuzzi, Stainless Steel Appliances, Walk In Closet
Details
- Parcel number: 223315114002
Construction
Type & style
- Home type: SingleFamily
- Property subtype: Single Family Residence
Condition
- Year built: 2019
Utilities & green energy
- Utilities for property: Cable Available
Community & HOA
Location
- Region: Parker
Financial & listing details
- Lease term: Contact For Details
Price history
| Date | Event | Price |
|---|---|---|
| 10/2/2025 | Price change | $2,995-6.4%$1/sqft |
Source: Zillow Rentals | ||
| 9/16/2025 | Price change | $3,200-3%$1/sqft |
Source: Zillow Rentals | ||
| 9/12/2025 | Listed for rent | $3,300$1/sqft |
Source: Zillow Rentals | ||
| 5/17/2019 | Sold | $514,378$160/sqft |
Source: Public Record | ||

