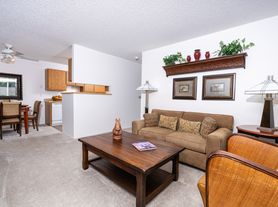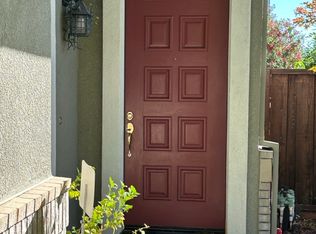Property Highlights:
Single-story home in a quiet Westside Dublin cul-de-sac
3 spacious bedrooms, including a primary suite with a private bath
2 Full Baths
Open layout with vaulted ceilings and large windows for abundant natural light
Breakfast bar
Cozy dining nook perfect for casual meals
Inviting family room with a fireplace, opening to the backyard
Beautiful backyard with:
Mature trees and lush gardens are great for your pet
Spacious deck ideal for entertaining
Prime location:
Great for commuters:
Only 0.5 mile to I-680 and very close to I-580
Near Stoneridge Mall, restaurants, and shops
Tenant is responsible for all the utilities, (Electric, water and garbage). Landlord pays the gardening maintenance.
Different lease period is also available:
Deposit= $4,500
Pet Deposit= $500
1 year = $4,500/M
6 Month = $5,500/M
Month to month = $6500/M
House for rent
Accepts Zillow applications
$4,500/mo
11824 Norfolk Pl, Dublin, CA 94568
3beds
1,600sqft
Price may not include required fees and charges.
Single family residence
Available now
Cats, small dogs OK
Central air
In unit laundry
Attached garage parking
-- Heating
What's special
Breakfast barQuiet westside dublin cul-de-sacBeautiful backyardCozy dining nookSpacious deckVaulted ceilings
- 1 day |
- -- |
- -- |
Travel times
Facts & features
Interior
Bedrooms & bathrooms
- Bedrooms: 3
- Bathrooms: 2
- Full bathrooms: 2
Cooling
- Central Air
Appliances
- Included: Dishwasher, Dryer, Microwave, Oven, Washer
- Laundry: In Unit
Features
- Flooring: Hardwood
Interior area
- Total interior livable area: 1,600 sqft
Property
Parking
- Parking features: Attached
- Has attached garage: Yes
- Details: Contact manager
Features
- Exterior features: Electricity not included in rent, Garbage not included in rent, Lush grass area for Pet, Water not included in rent
Details
- Parcel number: 9412757106
Construction
Type & style
- Home type: SingleFamily
- Property subtype: Single Family Residence
Community & HOA
Location
- Region: Dublin
Financial & listing details
- Lease term: 1 Year
Price history
| Date | Event | Price |
|---|---|---|
| 9/23/2025 | Listed for rent | $4,500+4.7%$3/sqft |
Source: Zillow Rentals | ||
| 10/13/2024 | Listing removed | $4,300$3/sqft |
Source: Zillow Rentals | ||
| 10/13/2024 | Price change | $4,300-10.4%$3/sqft |
Source: Zillow Rentals | ||
| 10/6/2024 | Price change | $4,800+11.6%$3/sqft |
Source: Zillow Rentals | ||
| 10/1/2024 | Listed for rent | $4,300$3/sqft |
Source: Zillow Rentals | ||

