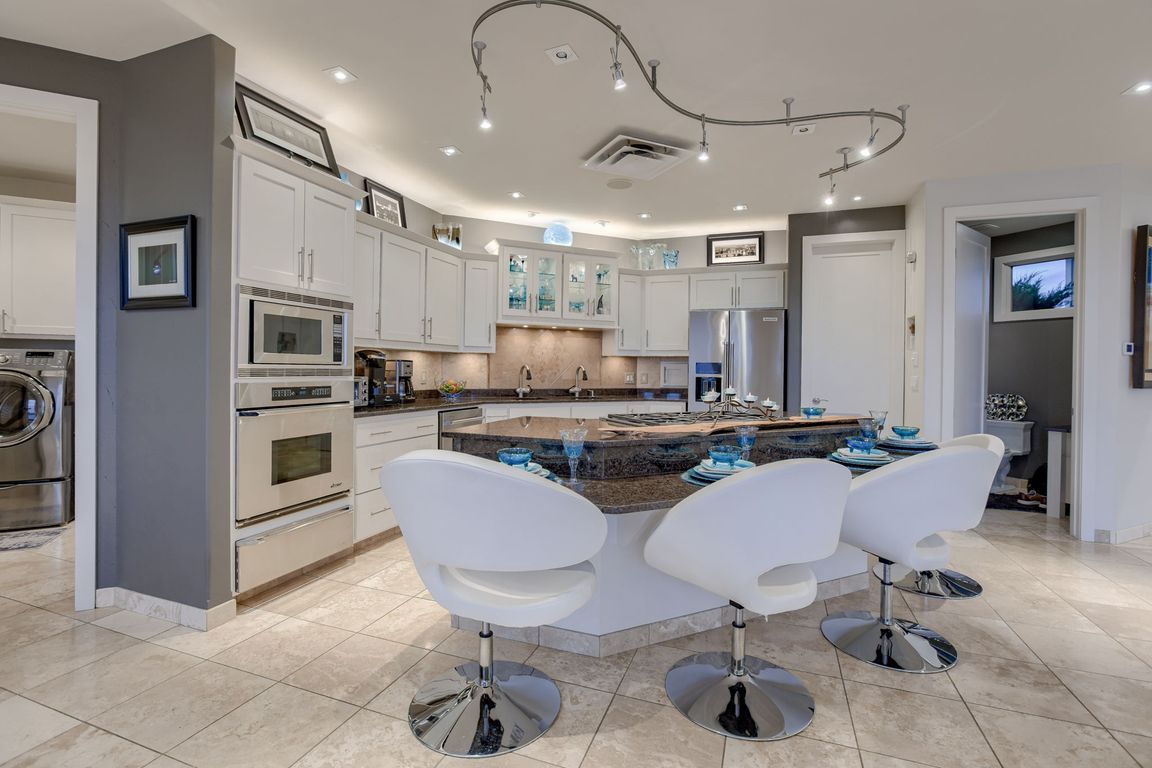
PendingPrice increase: $30K (8/13)
$1,480,000
3beds
4,194sqft
11825 N 176th Cir, Bennington, NE 68007
3beds
4,194sqft
Single family residence
Built in 2003
0.84 Acres
4 Attached garage spaces
$353 price/sqft
$1,100 annually HOA fee
What's special
Heated saltwater poolProf landscapingBuilt-in storagePrivate deckQuiet cul-de-sacLarge circular driveFloor drains
Step into the realm of architectural brilliance at this remarkable home at Bennington Lake! Perched perfectly on 1.5 lots (.84 ac) on a quiet cul-de-sac. The expansive layout is designed for both entertaining & everyday living. The great room is unforgettable w/picturesque lake views from the floor-to-ceiling windows & sunken wet ...
- 75 days |
- 488 |
- 25 |
Source: GPRMLS,MLS#: 22522886
Travel times
Kitchen
Living Room
Primary Bedroom
Zillow last checked: 7 hours ago
Listing updated: September 30, 2025 at 01:28pm
Listed by:
Teresa Elliott 402-690-1573,
NextHome Signature Real Estate
Source: GPRMLS,MLS#: 22522886
Facts & features
Interior
Bedrooms & bathrooms
- Bedrooms: 3
- Bathrooms: 4
- Full bathrooms: 1
- 3/4 bathrooms: 2
- 1/2 bathrooms: 1
- Main level bathrooms: 2
Primary bedroom
- Level: Main
- Area: 336
- Dimensions: 16 x 21
Bedroom 2
- Level: Basement
- Area: 176
- Dimensions: 16 x 11
Bedroom 3
- Level: Basement
- Area: 192
- Dimensions: 16 x 12
Kitchen
- Level: Main
- Area: 441
- Dimensions: 21 x 21
Basement
- Area: 2330
Heating
- Natural Gas, Forced Air, Zoned
Cooling
- Central Air, Zoned
Appliances
- Included: Range, Ice Maker, Refrigerator, Water Softener, Washer, Dishwasher, Dryer, Disposal, Double Oven, Wine Refrigerator
Features
- Wet Bar, High Ceilings, Ceiling Fan(s), Garage Floor Drain, Pantry
- Flooring: Carpet, Ceramic Tile
- Windows: Skylight(s)
- Basement: Daylight,Walk-Out Access,Finished
- Number of fireplaces: 2
Interior area
- Total structure area: 4,194
- Total interior livable area: 4,194 sqft
- Finished area above ground: 2,413
- Finished area below ground: 1,781
Video & virtual tour
Property
Parking
- Total spaces: 4
- Parking features: Heated Garage, Attached, Garage Door Opener
- Attached garage spaces: 4
Features
- Patio & porch: Porch, Deck, Covered Patio
- Exterior features: Sprinkler System, Lighting, Lake Use
- Has private pool: Yes
- Pool features: In Ground
- Has spa: Yes
- Spa features: Hot Tub/Spa
- Fencing: Full,Iron
- Waterfront features: Lake Front, Waterfront
Lot
- Size: 0.84 Acres
- Dimensions: 2232.22 x 118.49 x 230 x 118.48 x 55.24
- Features: Over 1/2 up to 1 Acre, Cul-De-Sac, Subdivided
Details
- Parcel number: 0611370277
- Other equipment: Air Purifier, Sump Pump
Construction
Type & style
- Home type: SingleFamily
- Architectural style: Ranch
- Property subtype: Single Family Residence
Materials
- Stucco
- Foundation: Concrete Perimeter
Condition
- Not New and NOT a Model
- New construction: No
- Year built: 2003
Utilities & green energy
- Sewer: Public Sewer
- Water: Public
- Utilities for property: Cable Available
Community & HOA
Community
- Security: Security System
- Subdivision: Bennington Lake
HOA
- Has HOA: Yes
- HOA fee: $1,100 annually
Location
- Region: Bennington
Financial & listing details
- Price per square foot: $353/sqft
- Tax assessed value: $1,046,100
- Annual tax amount: $24,902
- Date on market: 8/13/2025
- Listing terms: VA Loan,Conventional,Cash
- Ownership: Fee Simple