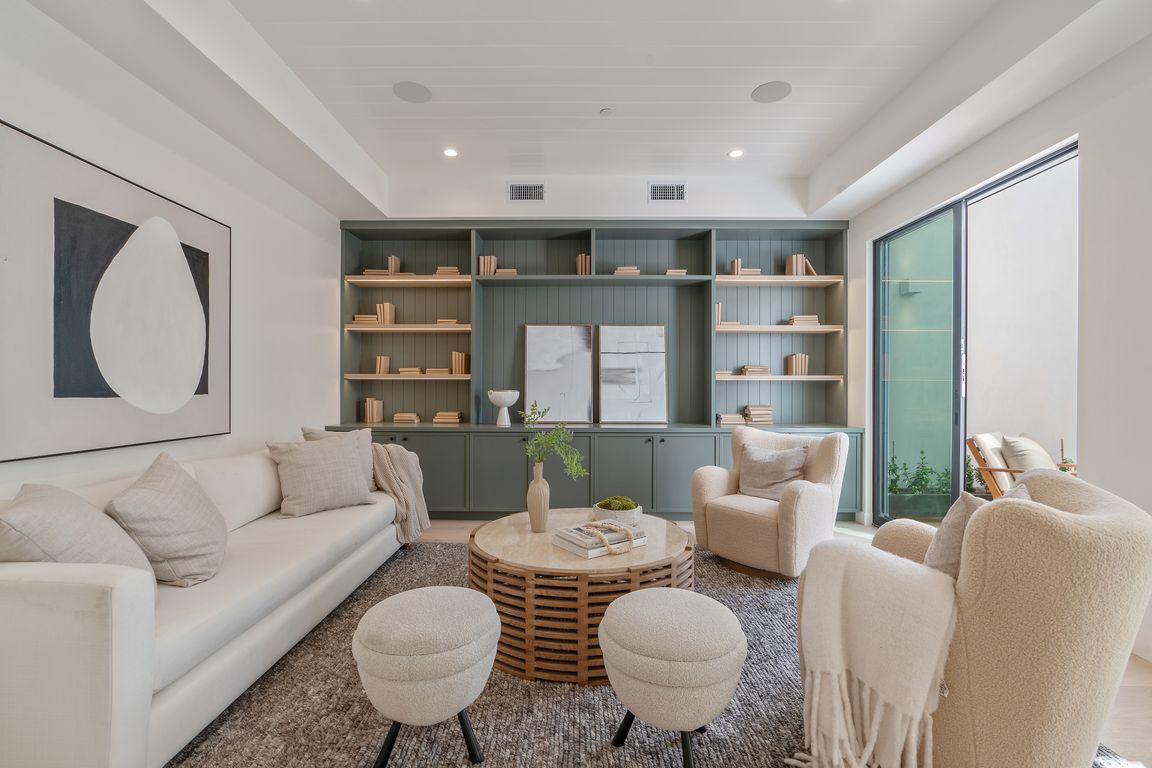
New construction
$2,195,000
4beds
2,400sqft
11825 Tennessee Ave, Los Angeles, CA 90064
4beds
2,400sqft
Single family residence
Built in 2025
2,750 sqft
2 Attached garage spaces
$915 price/sqft
What's special
NEW CONSTRUCTION IN WEST LOS ANGELES! Welcome to this masterfully constructed, 3-bedroom + den + 2.5-bathroom single family home in heart of the Bundy Triangle, the premier destination for luxury development in Los Angeles. Experience the most exquisite creation of Roberts-Roth, right next-door to their original masterpieces. The pioneers of the ...
- 40 days |
- 336 |
- 19 |
Source: CRMLS,MLS#: SB25178196 Originating MLS: California Regional MLS
Originating MLS: California Regional MLS
Travel times
Living Room
Kitchen
Primary Bedroom
Bedroom
Bathroom
Primary Bathroom
Dining Room
Office
Bedroom
Zillow last checked: 7 hours ago
Listing updated: October 16, 2025 at 10:12pm
Listing Provided by:
Kevin DaSilva DRE #01946257 424.392.4213,
eXp Realty of Greater Los Angeles, Inc.
Source: CRMLS,MLS#: SB25178196 Originating MLS: California Regional MLS
Originating MLS: California Regional MLS
Facts & features
Interior
Bedrooms & bathrooms
- Bedrooms: 4
- Bathrooms: 3
- Full bathrooms: 3
- Main level bathrooms: 3
- Main level bedrooms: 4
Rooms
- Room types: Bedroom, Den, Entry/Foyer, Kitchen, Living Room, Primary Bathroom, Primary Bedroom, Other, Dining Room
Bedroom
- Features: All Bedrooms Up
Bathroom
- Features: Bathtub, Separate Shower, Tile Counters, Tub Shower, Upgraded
Kitchen
- Features: Kitchen Island, Stone Counters, Remodeled, Self-closing Cabinet Doors, Updated Kitchen
Heating
- Central
Cooling
- Central Air
Appliances
- Laundry: Electric Dryer Hookup, Gas Dryer Hookup, Inside, Stacked
Features
- Balcony, Separate/Formal Dining Room, All Bedrooms Up
- Has fireplace: No
- Fireplace features: None
- Common walls with other units/homes: No Common Walls
Interior area
- Total interior livable area: 2,400 sqft
Video & virtual tour
Property
Parking
- Total spaces: 2
- Parking features: Garage
- Attached garage spaces: 2
Features
- Levels: Two
- Stories: 2
- Entry location: Front Door
- Patio & porch: Open, Patio
- Pool features: None
- Spa features: None
- Has view: Yes
- View description: City Lights, Courtyard, Neighborhood
Lot
- Size: 2,750 Square Feet
- Features: 0-1 Unit/Acre
Details
- Parcel number: 4259036021
- Zoning: LAR1
- Special conditions: Standard
Construction
Type & style
- Home type: SingleFamily
- Property subtype: Single Family Residence
Condition
- New construction: Yes
- Year built: 2025
Utilities & green energy
- Sewer: Public Sewer
- Water: Public
Community & HOA
Community
- Features: Biking, Dog Park, Gutter(s), Hiking, Park, Storm Drain(s), Street Lights, Sidewalks
Location
- Region: Los Angeles
Financial & listing details
- Price per square foot: $915/sqft
- Date on market: 8/9/2025
- Listing terms: Cash,Cash to New Loan,Conventional,FHA,VA Loan