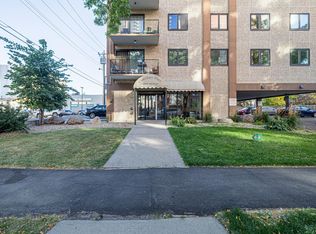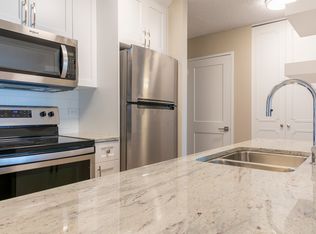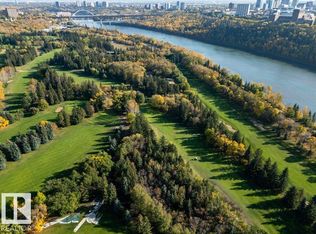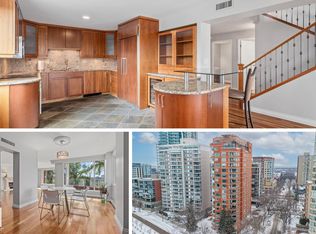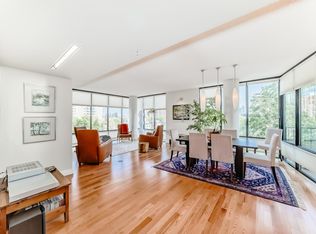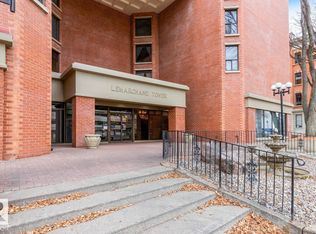11826 100th Ave NW #102, Edmonton, AB T5K 0K3
What's special
- 156 days |
- 41 |
- 2 |
Zillow last checked: 8 hours ago
Listing updated: November 18, 2025 at 11:32am
Sydney Bober,
McLeod Realty & Management LTD,
Christine McKenzie,
McLeod Realty & Management LTD
Facts & features
Interior
Bedrooms & bathrooms
- Bedrooms: 2
- Bathrooms: 3
- Full bathrooms: 3
Primary bedroom
- Level: Main
Heating
- Forced Air-1, In Floor Heat System, Natural Gas, Water
Cooling
- Air Conditioner, Air Conditioning-Central, Fan-Ceiling
Appliances
- Included: Dishwasher-Built-In, Dryer, Exhaust Fan, Oven-Built-In, Refrigerator, Electric Stove, Washer, Wine Cooler
Features
- Ceiling 10 ft., No Animal Home, No Smoking Home, Wet Bar, Vacuum System Attachments, Vacuum Systems
- Flooring: Ceramic Tile, Engineered Wood
- Windows: Window Coverings
- Basement: None, No Basement
Interior area
- Total structure area: 1,900
- Total interior livable area: 1,900 sqft
Video & virtual tour
Property
Parking
- Total spaces: 2
- Parking features: Parkade, Guest, Parking-Visitor, Garage Control
Features
- Levels: Single Level Apartment,1
- Patio & porch: Deck, Patio
- Exterior features: Landscaped, Playground Nearby
- Fencing: Fenced
- Has view: Yes
- View description: Ravine View, River Valley View, River, River View
- Has water view: Yes
- Water view: Ravine View,River Valley View,River View
Lot
- Size: 424.31 Square Feet
- Features: Corner Lot, Near Golf Course, Hillside, Landscaped, Park/Reserve, Playground Nearby, Shopping Nearby, See Remarks, Golf Nearby
- Topography: Hilly
Construction
Type & style
- Home type: Apartment
- Property subtype: Apartment, Apartment High Rise
- Attached to another structure: Yes
Materials
- Foundation: Concrete Perimeter
- Roof: Tar/Gravel
Condition
- Year built: 1981
Community & HOA
Community
- Features: Ceiling 10 ft., Deck, No Animal Home, No Smoking Home, Patio, Wet Bar, See Remarks
- Security: Security Door
HOA
- Has HOA: Yes
- Services included: Electricity, Exterior Maintenance, Heat, Insur. for Common Areas, Janitorial Common Areas, Professional Management, Reserve Fund Contribution, Utilities Common Areas, Water/Sewer, See Remarks
Location
- Region: Edmonton
Financial & listing details
- Price per square foot: C$553/sqft
- Date on market: 7/8/2025
- Ownership: Private
By pressing Contact Agent, you agree that the real estate professional identified above may call/text you about your search, which may involve use of automated means and pre-recorded/artificial voices. You don't need to consent as a condition of buying any property, goods, or services. Message/data rates may apply. You also agree to our Terms of Use. Zillow does not endorse any real estate professionals. We may share information about your recent and future site activity with your agent to help them understand what you're looking for in a home.
Price history
Price history
Price history is unavailable.
Public tax history
Public tax history
Tax history is unavailable.Climate risks
Neighborhood: Oliver
Nearby schools
GreatSchools rating
No schools nearby
We couldn't find any schools near this home.
- Loading
