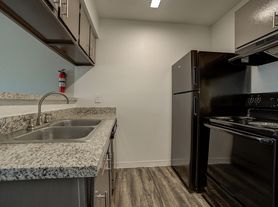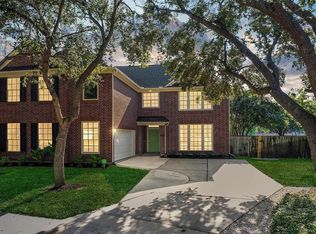Charming 4 bedroom, 2.5 bath with pool in the highly desired area of the Energy Corridor. The island kitchen features granite counters with tile backsplash, tile floors, refrigerator, trash compactor, single electric oven, electric cooktop and plenty of cabinet and counters space. The island kitchen is open to the family room which showcases high ceilings, tile floors, a ceiling fan and views of the backyard through the wall of windows. The spacious primary bedroom has carpet floors, high ceilings, a ceiling fan and built-ins. There are granite counters, tile floors, walk-in closet and a standing shower with tile surround and a sliding glass door in the primary bathroom. All secondary bedrooms are nicely sized and share the second full bathroom which features granite counters, tile floors and a tub+shower duo with tile surround. Refrigerator, washer, dryer and pool maintanance is included!
Copyright notice - Data provided by HAR.com 2022 - All information provided should be independently verified.
House for rent
$3,100/mo
11826 Cedar Pass Dr, Houston, TX 77077
4beds
2,500sqft
Price may not include required fees and charges.
Singlefamily
Available now
Electric, ceiling fan
In unit laundry
2 Attached garage spaces parking
Natural gas, fireplace
What's special
Electric ovenHigh ceilingsTrash compactorCarpet floorsWall of windowsTile floorsGranite counters
- 49 days |
- -- |
- -- |
Travel times
Looking to buy when your lease ends?
Consider a first-time homebuyer savings account designed to grow your down payment with up to a 6% match & a competitive APY.
Facts & features
Interior
Bedrooms & bathrooms
- Bedrooms: 4
- Bathrooms: 3
- Full bathrooms: 2
- 1/2 bathrooms: 1
Rooms
- Room types: Office
Heating
- Natural Gas, Fireplace
Cooling
- Electric, Ceiling Fan
Appliances
- Included: Dishwasher, Disposal, Dryer, Microwave, Oven, Refrigerator, Stove, Trash Compactor, Washer
- Laundry: In Unit
Features
- All Bedrooms Down, Ceiling Fan(s), High Ceilings, Primary Bed - 1st Floor, Split Plan, Walk In Closet, Walk-In Closet(s)
- Flooring: Carpet, Tile
- Has fireplace: Yes
Interior area
- Total interior livable area: 2,500 sqft
Property
Parking
- Total spaces: 2
- Parking features: Attached, Covered
- Has attached garage: Yes
- Details: Contact manager
Features
- Stories: 1
- Exterior features: 1 Living Area, All Bedrooms Down, Architecture Style: Traditional, Attached, Back Yard, Clubhouse, Formal Dining, Full Size, Garage Door Opener, Heating: Gas, High Ceilings, In Ground, Living Area - 1st Floor, Lot Features: Back Yard, Subdivided, Park, Patio/Deck, Pickleball Court, Picnic Area, Playground, Pool, Primary Bed - 1st Floor, Split Plan, Sport Court, Subdivided, Tennis Court(s), Utility Room, Walk In Closet, Walk-In Closet(s), Window Coverings
- Has private pool: Yes
Details
- Parcel number: 1062890000006
Construction
Type & style
- Home type: SingleFamily
- Property subtype: SingleFamily
Condition
- Year built: 1975
Community & HOA
Community
- Features: Clubhouse, Playground, Tennis Court(s)
HOA
- Amenities included: Pool, Tennis Court(s)
Location
- Region: Houston
Financial & listing details
- Lease term: Long Term,12 Months
Price history
| Date | Event | Price |
|---|---|---|
| 10/1/2025 | Listed for rent | $3,100+14.8%$1/sqft |
Source: | ||
| 8/10/2017 | Listing removed | $2,700$1/sqft |
Source: Better Homes and Gardens Real Estate Gary Greene #21768334 | ||
| 7/11/2017 | Listed for rent | $2,700-15.6%$1/sqft |
Source: BHGRE Gary Greene #21768334 | ||
| 1/8/2014 | Listing removed | $3,200$1/sqft |
Source: Better Homes and Gardens Real Estate Gary Greene #55205166 | ||
| 11/4/2013 | Price change | $3,200-5.9%$1/sqft |
Source: Better Homes and Gardens Real Estate Gary Greene #55205166 | ||

