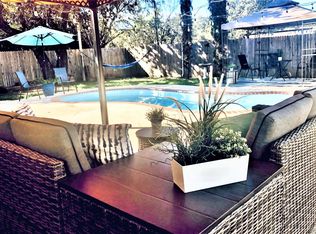Sold on 09/18/25
Price Unknown
11827 DROUGHT PASS, Helotes, TX 78023
3beds
2,404sqft
Single Family Residence
Built in 1999
6,621.12 Square Feet Lot
$314,300 Zestimate®
$--/sqft
$2,395 Estimated rent
Home value
$314,300
$295,000 - $333,000
$2,395/mo
Zestimate® history
Loading...
Owner options
Explore your selling options
What's special
Welcome to Drought Pass, this beautifully NEWLY RENOVATED home in the heart of Helotes! The captivating 3-bedroom, 2.5-bathroom residence, boasting a spacious 2,404 square feet of living space and two dining areas. The highlight of this home is an impressive theater/media room, perfect for cozy movie nights or hosting friends and family for the big game. This home offers comfort, convenience, and entertainment all in one package. Outside, the backyard provides a tranquil retreat, offering a serene space to relax and unwind. This charming property offers a perfect blend of modern upgrades and small-town appeal. Located just minutes from downtown Helotes, enjoy the convenience of easy access to local shops, restaurants, and the Helotes Fairgrounds right in your backyard. Whether you're exploring the nearby LA Cantera shops or enjoying The Rim in San Antonio, you'll love the proximity to it all. With spacious interiors, contemporary finishes, and a fantastic location, this home is ready to move in and make your own. Final price drop, don't miss your chance to own this gem!
Zillow last checked: 8 hours ago
Listing updated: September 19, 2025 at 01:32pm
Listed by:
Erin Dill TREC #732847 (210) 696-9996,
Keller Williams City-View
Source: LERA MLS,MLS#: 1825014
Facts & features
Interior
Bedrooms & bathrooms
- Bedrooms: 3
- Bathrooms: 3
- Full bathrooms: 2
- 1/2 bathrooms: 1
Primary bedroom
- Features: Walk-In Closet(s), Ceiling Fan(s), Full Bath
- Level: Upper
- Area: 266
- Dimensions: 19 x 14
Bedroom 2
- Area: 168
- Dimensions: 14 x 12
Bedroom 3
- Area: 143
- Dimensions: 11 x 13
Primary bathroom
- Features: Tub/Shower Separate, Double Vanity
- Area: 110
- Dimensions: 10 x 11
Dining room
- Area: 154
- Dimensions: 14 x 11
Kitchen
- Area: 132
- Dimensions: 12 x 11
Living room
- Area: 304
- Dimensions: 19 x 16
Heating
- Central, Electric
Cooling
- Central Air
Appliances
- Included: Microwave, Disposal, Dishwasher, Electric Water Heater, Plumb for Water Softener
- Laundry: Main Level, Washer Hookup, Dryer Connection
Features
- One Living Area, Separate Dining Room, Eat-in Kitchen, Two Eating Areas, Pantry, Game Room, Media Room, Loft, Utility Room Inside, High Speed Internet, Walk-In Closet(s), Ceiling Fan(s), Solid Counter Tops
- Flooring: Laminate, Painted/Stained
- Windows: Window Coverings
- Has basement: No
- Has fireplace: No
- Fireplace features: Not Applicable
Interior area
- Total interior livable area: 2,404 sqft
Property
Parking
- Total spaces: 2
- Parking features: Two Car Garage
- Garage spaces: 2
Features
- Levels: Two
- Stories: 2
- Pool features: None
Lot
- Size: 6,621 sqft
Details
- Parcel number: 044782130640
Construction
Type & style
- Home type: SingleFamily
- Property subtype: Single Family Residence
Materials
- Brick, Siding
- Foundation: Slab
- Roof: Heavy Composition
Condition
- Pre-Owned
- New construction: No
- Year built: 1999
Utilities & green energy
- Electric: CPS
- Water: SAWS
- Utilities for property: Cable Available, City Garbage service
Community & neighborhood
Security
- Security features: Security System Owned
Community
- Community features: Playground, Basketball Court
Location
- Region: Helotes
- Subdivision: Helotes Crossing
HOA & financial
HOA
- Has HOA: Yes
- HOA fee: $121 quarterly
- Association name: HELOTES CROSSING HOA
Other
Other facts
- Listing terms: Conventional,FHA,VA Loan,Cash,Investors OK
Price history
| Date | Event | Price |
|---|---|---|
| 9/18/2025 | Sold | -- |
Source: | ||
| 8/26/2025 | Pending sale | $315,000$131/sqft |
Source: | ||
| 8/14/2025 | Contingent | $315,000$131/sqft |
Source: | ||
| 8/6/2025 | Price change | $315,000-3.1%$131/sqft |
Source: | ||
| 6/21/2025 | Price change | $324,999-1.5%$135/sqft |
Source: | ||
Public tax history
| Year | Property taxes | Tax assessment |
|---|---|---|
| 2025 | -- | $320,000 -4.4% |
| 2024 | $5,236 +9.8% | $334,799 +10% |
| 2023 | $4,769 -9.8% | $304,363 +10% |
Find assessor info on the county website
Neighborhood: 78023
Nearby schools
GreatSchools rating
- 6/10Kuentz Elementary SchoolGrades: PK-5Distance: 0.4 mi
- 8/10Garcia Middle SchoolGrades: 6-8Distance: 2.8 mi
- 8/10O'Connor High SchoolGrades: 9-12Distance: 0.5 mi
Schools provided by the listing agent
- Elementary: Charles Kuentz
- Middle: Hector Garcia
- High: O'connor
- District: Northside
Source: LERA MLS. This data may not be complete. We recommend contacting the local school district to confirm school assignments for this home.
Get a cash offer in 3 minutes
Find out how much your home could sell for in as little as 3 minutes with a no-obligation cash offer.
Estimated market value
$314,300
Get a cash offer in 3 minutes
Find out how much your home could sell for in as little as 3 minutes with a no-obligation cash offer.
Estimated market value
$314,300
