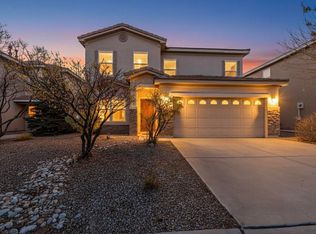Sold
Price Unknown
11827 Native Dancer Rd SE, Albuquerque, NM 87123
4beds
2,528sqft
Single Family Residence
Built in 2007
4,791.6 Square Feet Lot
$426,600 Zestimate®
$--/sqft
$2,468 Estimated rent
Home value
$426,600
$388,000 - $465,000
$2,468/mo
Zestimate® history
Loading...
Owner options
Explore your selling options
What's special
5000 Seller credit towards buyer's closing cost. This beautiful, spacious, 4 bedrooms, 3 bath, well-maintained home offers an exceptional open floor plan and lovely views of the Sandia Mountains. The additional room can be tailored to your lifestyle needs, whether as a home office, gym, or playroom. Enjoy the large open kitchen with plenty of cabinet space. The master bedroom boasts a spacious walk-in closet and an ensuite bath. Backyard is nicely landscaped, has Kiva fireplace and Hot tub to enjoy the mountain views. Roof has 1 year warranty. Don't miss the opportunity to own this beautiful property - schedule a showing today!
Zillow last checked: 8 hours ago
Listing updated: September 11, 2025 at 09:51am
Listed by:
Igor Sokolov 505-504-2729,
DBI Real Estate LLC
Bought with:
Jean A Chavez, 15602
RE/MAX SELECT
Source: SWMLS,MLS#: 1079255
Facts & features
Interior
Bedrooms & bathrooms
- Bedrooms: 4
- Bathrooms: 3
- Full bathrooms: 2
- 1/2 bathrooms: 1
Primary bedroom
- Level: Upper
- Area: 246.74
- Dimensions: 14.6 x 16.9
Kitchen
- Level: Main
- Area: 155.54
- Dimensions: 10.1 x 15.4
Living room
- Level: Main
- Area: 347.52
- Dimensions: 19.2 x 18.1
Heating
- Central, Forced Air, Natural Gas
Cooling
- Refrigerated
Appliances
- Included: Built-In Electric Range, Dryer, Dishwasher, Disposal, Microwave, Refrigerator, Washer
- Laundry: Electric Dryer Hookup
Features
- Ceiling Fan(s), Home Office, Tub Shower, Walk-In Closet(s)
- Flooring: Carpet, Laminate, Tile
- Windows: Vinyl
- Has basement: No
- Has fireplace: No
Interior area
- Total structure area: 2,528
- Total interior livable area: 2,528 sqft
Property
Parking
- Total spaces: 2
- Parking features: Attached, Finished Garage, Garage
- Attached garage spaces: 2
Accessibility
- Accessibility features: None
Features
- Levels: Two
- Stories: 2
- Patio & porch: Balcony
- Exterior features: Balcony, Fence, Fire Pit, Hot Tub/Spa, Private Yard
- Has spa: Yes
- Fencing: Back Yard,Wall
Lot
- Size: 4,791 sqft
- Features: Landscaped, Sprinklers Partial
Details
- Parcel number: 102105550529510202
- Zoning description: R-1B*
Construction
Type & style
- Home type: SingleFamily
- Property subtype: Single Family Residence
Materials
- Adobe, Stucco
- Roof: Pitched,Tile
Condition
- Resale
- New construction: No
- Year built: 2007
Utilities & green energy
- Sewer: Public Sewer
- Water: Public
- Utilities for property: Electricity Connected, Natural Gas Connected, Water Connected
Green energy
- Energy generation: None
Community & neighborhood
Security
- Security features: Smoke Detector(s)
Location
- Region: Albuquerque
HOA & financial
HOA
- Has HOA: Yes
- HOA fee: $28 monthly
- Services included: None
Other
Other facts
- Listing terms: Cash,Conventional,FHA,VA Loan
Price history
| Date | Event | Price |
|---|---|---|
| 9/5/2025 | Sold | -- |
Source: | ||
| 8/8/2025 | Pending sale | $428,000$169/sqft |
Source: | ||
| 8/6/2025 | Price change | $428,000-0.5%$169/sqft |
Source: | ||
| 7/29/2025 | Price change | $430,000-1.1%$170/sqft |
Source: | ||
| 7/19/2025 | Price change | $435,000-1.1%$172/sqft |
Source: | ||
Public tax history
| Year | Property taxes | Tax assessment |
|---|---|---|
| 2024 | $4,172 +1.7% | $98,884 +3% |
| 2023 | $4,103 +3.5% | $96,004 +3% |
| 2022 | $3,964 +3.5% | $93,208 +3% |
Find assessor info on the county website
Neighborhood: Tijeras Arroyo
Nearby schools
GreatSchools rating
- 6/10Manzano Mesa Elementary SchoolGrades: PK-5Distance: 0.9 mi
- 2/10Van Buren Middle SchoolGrades: 6-8Distance: 3 mi
- 2/10Highland High SchoolGrades: 9-12Distance: 4.5 mi
Schools provided by the listing agent
- Elementary: Manzano Mesa
- Middle: Van Buren
- High: Highland
Source: SWMLS. This data may not be complete. We recommend contacting the local school district to confirm school assignments for this home.
Get a cash offer in 3 minutes
Find out how much your home could sell for in as little as 3 minutes with a no-obligation cash offer.
Estimated market value$426,600
Get a cash offer in 3 minutes
Find out how much your home could sell for in as little as 3 minutes with a no-obligation cash offer.
Estimated market value
$426,600
