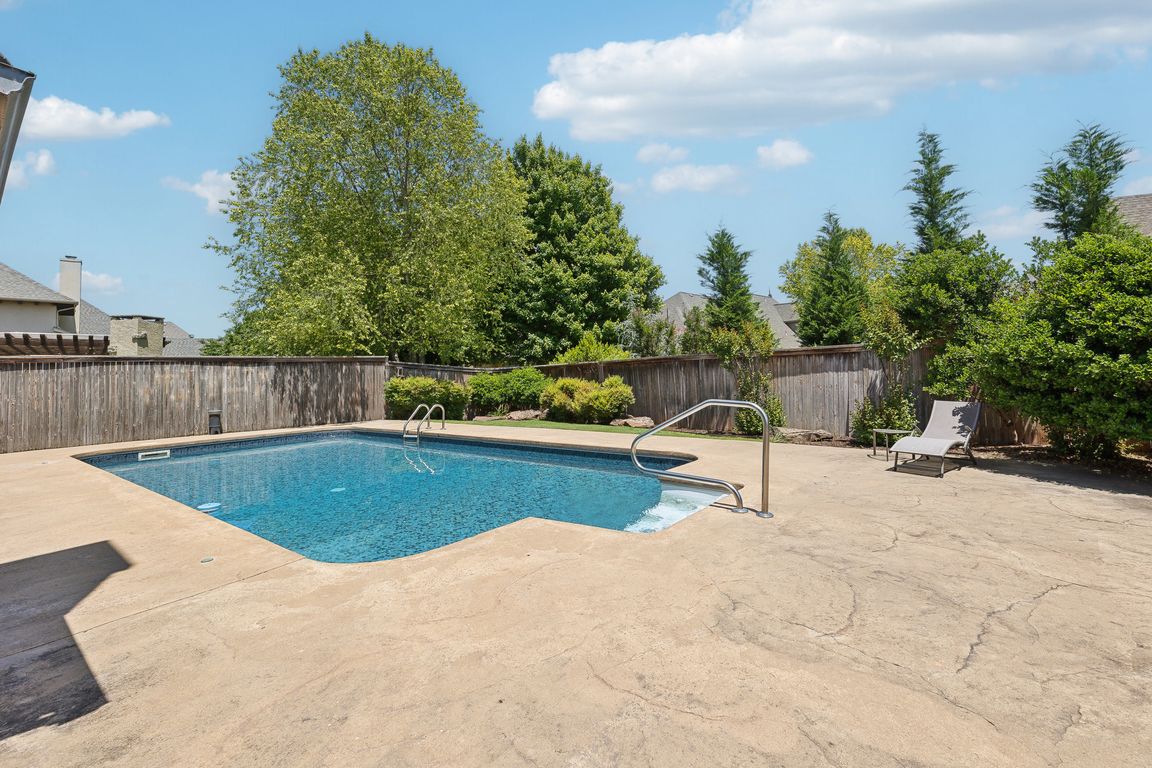
PendingPrice cut: $15K (6/18)
$534,900
3beds
3,227sqft
11827 S Oswego Ave, Tulsa, OK 74137
3beds
3,227sqft
Single family residence
Built in 2006
9,191 sqft
3 Attached garage spaces
$166 price/sqft
$320 quarterly HOA fee
What's special
Spacious poolBackyard oasisFormal dining roomStainless steel appliancesSide covered patioHome officeGourmet kitchen
Thoughtfully designed custom-built home with spacious pool located in the gated White Oak at Wind River community, blending luxury and comfort throughout. Featuring 3 spacious bedrooms, 3.5 baths, hardwood floors, soaring open-beamed ceilings, and freshly updated interior paint (2025). The gourmet kitchen is ideal for entertaining, boasting granite and soapstone countertops, ...
- 95 days
- on Zillow |
- 77 |
- 0 |
Source: MLS Technology, Inc.,MLS#: 2521374 Originating MLS: MLS Technology
Originating MLS: MLS Technology
Travel times
Kitchen
Living Room
Primary Bedroom
Outdoor 1
Zillow last checked: 7 hours ago
Listing updated: July 06, 2025 at 04:00pm
Listed by:
Holly Brumble 918-409-2762,
Keller Williams Advantage
Source: MLS Technology, Inc.,MLS#: 2521374 Originating MLS: MLS Technology
Originating MLS: MLS Technology
Facts & features
Interior
Bedrooms & bathrooms
- Bedrooms: 3
- Bathrooms: 4
- Full bathrooms: 3
- 1/2 bathrooms: 1
Primary bedroom
- Description: Master Bedroom,Private Bath,Walk-in Closet
- Level: First
Bedroom
- Description: Bedroom,Private Bath,Walk-in Closet
- Level: Second
Bedroom
- Description: Bedroom,Walk-in Closet
- Level: First
Primary bathroom
- Description: Master Bath,Bathtub,Double Sink,Full Bath,Separate Shower
- Level: First
Bathroom
- Description: Hall Bath,Shower Only
- Level: First
Bonus room
- Description: Additional Room,Attic
- Level: Second
Den
- Description: Den/Family Room,
- Level: First
Dining room
- Description: Dining Room,Formal
- Level: First
Kitchen
- Description: Kitchen,Breakfast Nook,Country,Eat-In,Pantry
- Level: First
Living room
- Description: Living Room,Fireplace,Great Room
- Level: First
Office
- Description: Office,Paneled
- Level: First
Utility room
- Description: Utility Room,Inside,Sink
- Level: First
Heating
- Central, Gas, Multiple Heating Units
Cooling
- Central Air
Appliances
- Included: Built-In Oven, Cooktop, Double Oven, Dryer, Dishwasher, Disposal, Gas Water Heater, Ice Maker, Oven, Range, Refrigerator, Washer
- Laundry: Washer Hookup, Gas Dryer Hookup
Features
- Attic, Central Vacuum, Dry Bar, Granite Counters, High Ceilings, Laminate Counters, Other, Stone Counters, Cable TV, Ceiling Fan(s), Gas Range Connection, Gas Oven Connection, Programmable Thermostat
- Flooring: Carpet, Tile, Wood
- Windows: Vinyl
- Basement: None
- Number of fireplaces: 1
- Fireplace features: Gas Starter, Wood Burning
Interior area
- Total structure area: 3,227
- Total interior livable area: 3,227 sqft
Property
Parking
- Total spaces: 3
- Parking features: Attached, Garage, Shelves, Storage, Workshop in Garage
- Attached garage spaces: 3
Features
- Levels: Two
- Stories: 2
- Patio & porch: Covered, Patio, Porch
- Exterior features: Concrete Driveway, Sprinkler/Irrigation, Landscaping
- Pool features: In Ground, Liner
- Fencing: Pipe
Lot
- Size: 9,191.16 Square Feet
- Features: Other
Details
- Additional structures: Shed(s)
- Parcel number: 74173833330580
Construction
Type & style
- Home type: SingleFamily
- Architectural style: French Provincial
- Property subtype: Single Family Residence
Materials
- Brick, Stucco, Wood Frame
- Foundation: Slab
- Roof: Asphalt,Fiberglass
Condition
- Year built: 2006
Utilities & green energy
- Sewer: Public Sewer
- Water: Public
- Utilities for property: Electricity Available, Natural Gas Available, Water Available
Green energy
- Energy efficient items: Insulation
Community & HOA
Community
- Security: No Safety Shelter, Security System Owned, Smoke Detector(s)
- Subdivision: Wind River
HOA
- Has HOA: Yes
- Amenities included: Clubhouse, Gated, Pool
- HOA fee: $320 quarterly
Location
- Region: Tulsa
Financial & listing details
- Price per square foot: $166/sqft
- Tax assessed value: $408,234
- Annual tax amount: $5,960
- Date on market: 5/17/2025
- Listing terms: Conventional,FHA,VA Loan