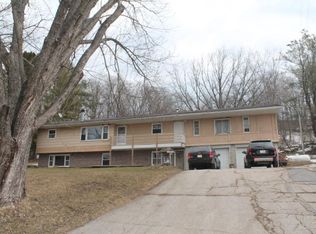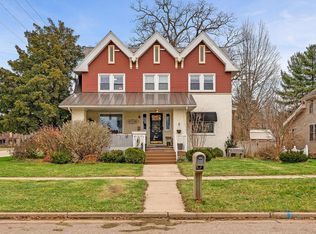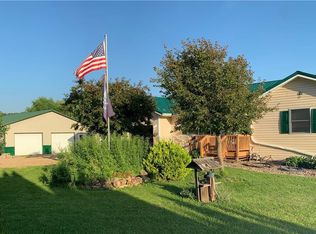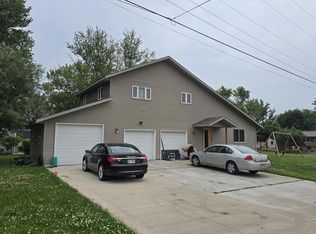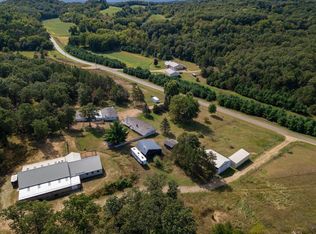Escape to this charming country home on approximately 1.35 acres offering spectacular views just 6.5 miles from Sparta. This well-maintained 4-bedroom, 2-bath residence features an open-concept main level with a large kitchen and breakfast bar, dining area, living room, and full bath with laundry. The finished lower level provides flexible living space with a second living room, a fourth bedroom, a full bath, and two bonus rooms?provides flexability for play, office, hobby use or extra storage. A cozy wood-burning stove serves as an alternative heat source to the LP furnace. Step up from the lower level into the insulated, sheet-rocked 2-car attached garage. A garden shed and a deck complete this inviting rural retreat. Call today to schedule your private tour or take the virtual tour.
Active
Price cut: $5K (12/7)
$320,000
11828 Fairway Road, Sparta, WI 54656
4beds
2,640sqft
Est.:
Single Family Residence
Built in 1977
1.35 Acres Lot
$310,200 Zestimate®
$121/sqft
$-- HOA
What's special
Spectacular viewsLarge kitchenBreakfast barOpen-concept main levelDining areaCozy wood-burning stoveFlexible living space
- 144 days |
- 753 |
- 20 |
Zillow last checked: 8 hours ago
Listing updated: December 07, 2025 at 12:44am
Listed by:
Rebecca Gonzalez 608-377-7514,
Advantage Realty, LLC
Source: WIREX MLS,MLS#: 2007226 Originating MLS: South Central Wisconsin MLS
Originating MLS: South Central Wisconsin MLS
Tour with a local agent
Facts & features
Interior
Bedrooms & bathrooms
- Bedrooms: 4
- Bathrooms: 2
- Full bathrooms: 2
- Main level bedrooms: 3
Primary bedroom
- Level: Main
- Area: 165
- Dimensions: 15 x 11
Bedroom 2
- Level: Main
- Area: 130
- Dimensions: 13 x 10
Bedroom 3
- Level: Main
- Area: 143
- Dimensions: 13 x 11
Bedroom 4
- Level: Lower
- Area: 168
- Dimensions: 14 x 12
Bathroom
- Features: Master Bedroom Bath: Full, Master Bedroom Bath
Dining room
- Level: Main
- Area: 192
- Dimensions: 16 x 12
Family room
- Level: Lower
- Area: 176
- Dimensions: 16 x 11
Kitchen
- Level: Main
- Area: 154
- Dimensions: 14 x 11
Living room
- Level: Main
- Area: 210
- Dimensions: 15 x 14
Office
- Level: Lower
- Area: 90
- Dimensions: 10 x 9
Heating
- Propane, Wood, Other, Forced Air
Cooling
- Central Air
Appliances
- Included: Range/Oven, Refrigerator, Dishwasher, Microwave, Disposal, Washer, Dryer
Features
- Walk-In Closet(s), High Speed Internet
- Basement: Full,Exposed,Full Size Windows,Finished
Interior area
- Total structure area: 2,640
- Total interior livable area: 2,640 sqft
- Finished area above ground: 1,380
- Finished area below ground: 1,260
Video & virtual tour
Property
Parking
- Total spaces: 2
- Parking features: 2 Car, Attached, Garage Door Opener, Basement Access
- Attached garage spaces: 2
Features
- Levels: Bi-Level
- Patio & porch: Deck
Lot
- Size: 1.35 Acres
- Dimensions: 1.35 0 x 0 x
- Features: Wooded
Details
- Additional structures: Storage
- Parcel number: 040014985000
- Zoning: Res
Construction
Type & style
- Home type: SingleFamily
- Architectural style: Ranch
- Property subtype: Single Family Residence
Materials
- Vinyl Siding, Aluminum/Steel
Condition
- 21+ Years
- New construction: No
- Year built: 1977
Utilities & green energy
- Sewer: Septic Tank
- Water: Well
Community & HOA
Location
- Region: Sparta
- Municipality: Sparta
Financial & listing details
- Price per square foot: $121/sqft
- Tax assessed value: $210,300
- Annual tax amount: $3,183
- Date on market: 8/22/2025
- Inclusions: Dishwasher, Microwave, Refrigerator, Washer, Dryer, Window Coverings, Home Warranty.
- Exclusions: Seller's Personal Property
Estimated market value
$310,200
$295,000 - $326,000
$1,962/mo
Price history
Price history
| Date | Event | Price |
|---|---|---|
| 12/7/2025 | Price change | $320,000-1.5%$121/sqft |
Source: | ||
| 9/4/2025 | Price change | $325,000-3%$123/sqft |
Source: | ||
| 8/22/2025 | Listed for sale | $334,900$127/sqft |
Source: | ||
| 8/11/2025 | Listing removed | $334,900$127/sqft |
Source: | ||
| 8/4/2025 | Price change | $334,900-2.9%$127/sqft |
Source: | ||
Public tax history
Public tax history
| Year | Property taxes | Tax assessment |
|---|---|---|
| 2024 | $3,183 +9.9% | $210,300 |
| 2023 | $2,897 -5.9% | $210,300 |
| 2022 | $3,077 +7.3% | $210,300 |
Find assessor info on the county website
BuyAbility℠ payment
Est. payment
$2,005/mo
Principal & interest
$1514
Property taxes
$379
Home insurance
$112
Climate risks
Neighborhood: 54656
Nearby schools
GreatSchools rating
- 3/10Sparta ElementaryGrades: 1-4Distance: 5 mi
- 4/10Sparta Meadowview Middle SchoolGrades: 5-8Distance: 5.3 mi
- 3/10Sparta High SchoolGrades: 9-12Distance: 5.2 mi
Schools provided by the listing agent
- Elementary: Herrman
- Middle: Sparta Meadowview
- High: Sparta
- District: Sparta
Source: WIREX MLS. This data may not be complete. We recommend contacting the local school district to confirm school assignments for this home.
- Loading
- Loading
