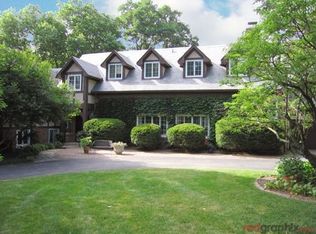Stunning 1.5 Story Walkout nestled on private 1.84 acre lot w/ inground pool & low tax levy of 1.8%. Enjoy the best of both worlds by being close to the city but w/ plenty of space & privacy. This home boasts a main floor MB, open floor plan w/2 story great room & 4 beds on 2nd floor. The spacious LL has recroom, wetbar, exercise room, bonus room & full bath. The 3rd car garage opens to the backyard which features a patio, outdoor kitchen, pool & plenty of green space. Additional specs available
This property is off market, which means it's not currently listed for sale or rent on Zillow. This may be different from what's available on other websites or public sources.

