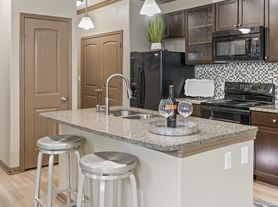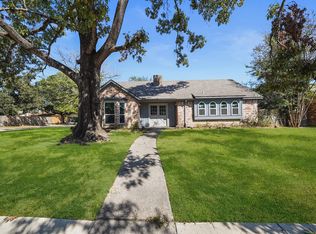Welcome Home to 11829 S Red Cedar Circle located in Village of Grogan's Mill in The Woodlands! Lovely 1 story with 4 spacious bedrooms, 2 full bathrooms, formal living room with beautiful brick fireplace & dining room, large family room open to kitchen & breakfast room situated on large, corner lot. Property recently underwent large renovation with fresh interior & exterior paint, laminate flooring throughout, new lighting, all new appliances & yard cleanup. Perfect location to the front of The Woodlands, Market Street, shopping, dining, I-45, Hardy Toll & Grand Pkwy. Just a short walk or bike ride away to Haley Elementary, Knox Junior High. Zoned to exemplary rated Conroe ISD schools. Available for immediate move-in. Make your appointment today!
Copyright notice - Data provided by HAR.com 2022 - All information provided should be independently verified.
House for rent
$2,650/mo
11829 S Red Cedar Cir, Spring, TX 77380
4beds
1,980sqft
Price may not include required fees and charges.
Singlefamily
Available now
Electric, ceiling fan
Electric dryer hookup laundry
2 Attached garage spaces parking
Natural gas, fireplace
What's special
Dining roomYard cleanupAll new appliancesLarge corner lot
- 5 days |
- -- |
- -- |
Travel times
Looking to buy when your lease ends?
Consider a first-time homebuyer savings account designed to grow your down payment with up to a 6% match & a competitive APY.
Facts & features
Interior
Bedrooms & bathrooms
- Bedrooms: 4
- Bathrooms: 2
- Full bathrooms: 2
Rooms
- Room types: Breakfast Nook, Family Room
Heating
- Natural Gas, Fireplace
Cooling
- Electric, Ceiling Fan
Appliances
- Included: Dishwasher, Disposal, Microwave, Range, Refrigerator, Stove
- Laundry: Electric Dryer Hookup, Hookups, Washer Hookup
Features
- All Bedrooms Down, Ceiling Fan(s), Formal Entry/Foyer, High Ceilings, Primary Bed - 1st Floor, Split Plan, Walk-In Closet(s)
- Flooring: Laminate
- Has fireplace: Yes
Interior area
- Total interior livable area: 1,980 sqft
Property
Parking
- Total spaces: 2
- Parking features: Attached, Driveway, Covered
- Has attached garage: Yes
- Details: Contact manager
Features
- Stories: 1
- Exterior features: All Bedrooms Down, Architecture Style: Traditional, Attached, Back Yard, Corner Lot, Driveway, Electric Dryer Hookup, Entry, Flooring: Laminate, Formal Dining, Formal Entry/Foyer, Formal Living, Garage Door Opener, Heating: Gas, High Ceilings, Living Area - 1st Floor, Lot Features: Back Yard, Corner Lot, Near Golf Course, Subdivided, Near Golf Course, Primary Bed - 1st Floor, Split Plan, Subdivided, Tennis Court(s), Utility Room, Walk-In Closet(s), Washer Hookup, Wood Burning
Details
- Parcel number: 97280301800
Construction
Type & style
- Home type: SingleFamily
- Property subtype: SingleFamily
Condition
- Year built: 1973
Community & HOA
Community
- Features: Tennis Court(s)
HOA
- Amenities included: Tennis Court(s)
Location
- Region: Spring
Financial & listing details
- Lease term: Long Term,12 Months,Short Term Lease,6 Months
Price history
| Date | Event | Price |
|---|---|---|
| 11/14/2025 | Listed for rent | $2,650$1/sqft |
Source: | ||
| 10/15/2002 | Sold | -- |
Source: Agent Provided | ||

