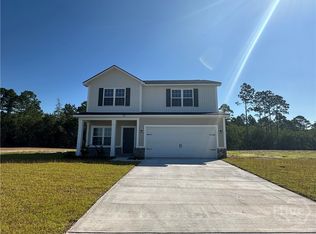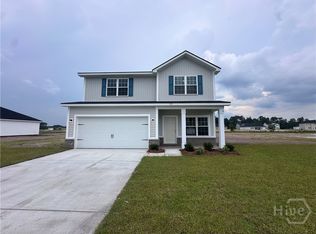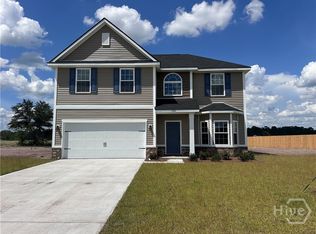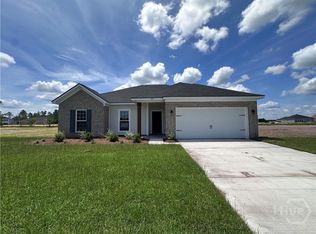Sold for $299,225 on 07/31/25
$299,225
1183 Buckhead Loop SE, Allenhurst, GA 31301
4beds
2,002sqft
Single Family Residence
Built in 2025
0.62 Acres Lot
$299,800 Zestimate®
$149/sqft
$-- Estimated rent
Home value
$299,800
Estimated sales range
Not available
Not available
Zestimate® history
Loading...
Owner options
Explore your selling options
What's special
Upon entering this Chatman plan, you'll be welcomed by an lovely two-story foyer! To your side, the adjacent dining room awaits, perfect for hosting dinner parties, with a charming bay window that adds a classic touch. The galley kitchen featuring an oversized pantry seamlessly connects to the breakfast area and great room, which includes an electric fireplace. Upstairs, you will find three secondary bedrooms that share a full bath and a linen closet. The spacious primary suite is a highlight, showcasing a vaulted ceiling, a cozy sitting nook, dual closets, a double vanity, and a soothing garden tub. Relax in your expansive backyard, perfect for grilling or enjoying time with your furry friends after a long day. Artistic renderings are for informational purposes only; actual floor plans, features, and inclusions may differ.
Zillow last checked: 8 hours ago
Listing updated: July 31, 2025 at 01:35pm
Listed by:
Miranda Sikes 912-610-0355,
RTS Realty LLC
Bought with:
NONMLS Sale, NMLS
NON MLS MEMBER
Source: Hive MLS,MLS#: 327483 Originating MLS: Savannah Multi-List Corporation
Originating MLS: Savannah Multi-List Corporation
Facts & features
Interior
Bedrooms & bathrooms
- Bedrooms: 4
- Bathrooms: 3
- Full bathrooms: 2
- 1/2 bathrooms: 1
Heating
- Central, Electric
Cooling
- Central Air, Electric
Appliances
- Included: Dishwasher, Electric Water Heater, Microwave, Oven, Range, Refrigerator
- Laundry: Laundry Room, Washer Hookup, Dryer Hookup
Features
- Breakfast Area, Double Vanity, Entrance Foyer, Garden Tub/Roman Tub, High Ceilings, Primary Suite, Pantry, Pull Down Attic Stairs, Separate Shower, Programmable Thermostat
- Number of fireplaces: 1
- Fireplace features: Electric, Family Room
Interior area
- Total interior livable area: 2,002 sqft
Property
Parking
- Total spaces: 2
- Parking features: Attached
- Garage spaces: 2
Features
- Patio & porch: Patio
Lot
- Size: 0.62 Acres
- Features: Sprinkler System
Details
- Parcel number: 073011
- Special conditions: Standard
Construction
Type & style
- Home type: SingleFamily
- Architectural style: Traditional
- Property subtype: Single Family Residence
Materials
- Brick
- Foundation: Slab
- Roof: Asphalt,Ridge Vents
Condition
- New Construction
- New construction: Yes
- Year built: 2025
Details
- Warranty included: Yes
Utilities & green energy
- Sewer: Septic Tank
- Water: Shared Well
- Utilities for property: Underground Utilities
Community & neighborhood
Location
- Region: Allenhurst
- Subdivision: The Village at Sassafras
HOA & financial
HOA
- Has HOA: Yes
- HOA fee: $34 monthly
Other
Other facts
- Listing agreement: Exclusive Agency
- Listing terms: Cash,Conventional,FHA,USDA Loan,VA Loan
Price history
| Date | Event | Price |
|---|---|---|
| 7/31/2025 | Sold | $299,225$149/sqft |
Source: | ||
| 7/3/2025 | Pending sale | $299,225$149/sqft |
Source: | ||
| 3/14/2025 | Price change | $299,225+17.4%$149/sqft |
Source: | ||
| 3/6/2025 | Price change | $254,900+4.5%$127/sqft |
Source: RTS Homes | ||
| 3/5/2025 | Listed for sale | $243,900$122/sqft |
Source: RTS Homes | ||
Public tax history
Tax history is unavailable.
Neighborhood: 31301
Nearby schools
GreatSchools rating
- 3/10McClelland Elementary SchoolGrades: 3-5Distance: 4.5 mi
- 4/10Long County Middle SchoolGrades: 6-8Distance: 4.6 mi
- 5/10Long County High SchoolGrades: 9-12Distance: 6.3 mi
Schools provided by the listing agent
- Elementary: Long County
- Middle: Long County
- High: Long County
Source: Hive MLS. This data may not be complete. We recommend contacting the local school district to confirm school assignments for this home.

Get pre-qualified for a loan
At Zillow Home Loans, we can pre-qualify you in as little as 5 minutes with no impact to your credit score.An equal housing lender. NMLS #10287.



