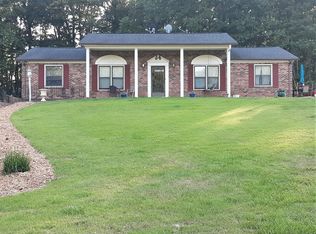Sold for $379,000
$379,000
1183 Fall Creek Rd, Ridgeway, VA 24148
4beds
2,340sqft
Single Family Residence
Built in 1111
6.86 Acres Lot
$417,100 Zestimate®
$162/sqft
$2,101 Estimated rent
Home value
$417,100
$388,000 - $446,000
$2,101/mo
Zestimate® history
Loading...
Owner options
Explore your selling options
What's special
This beautiful, remodeled Farmhouse on almost 7 acres is calling your name!! From the moment you walk in, you will feel at home! Everything has been updated!!! All new plumbing and electrical! The Kitchen has beautiful oak cabinets and a large island with seating. Looking to soak the stress of the day away? The main bath has a jacuzzi tub and shower as well as double sink! There is plenty of room with 4 bedrooms, 1 office, and 3 full baths! Looking for a place to store farm equipment or toys?? This home has a 30 x 48 concrete floored double garage with electricity. Schedule your viewing today! Sq. ft./lot size est. Information taken from tax assessment and/or seller.
Zillow last checked: 8 hours ago
Listing updated: April 14, 2025 at 11:54pm
Listed by:
NATALIE GONGLOFF 276-252-8673,
THE SPENCER GROUP REAL ESTATE & AUCTION INC
Bought with:
Non Member Transaction Agent
Non-Member Transaction Office
Source: RVAR,MLS#: 895905
Facts & features
Interior
Bedrooms & bathrooms
- Bedrooms: 4
- Bathrooms: 3
- Full bathrooms: 3
Primary bedroom
- Level: E
Bedroom 1
- Level: E
Bedroom 2
- Level: U
Bedroom 3
- Level: U
Dining room
- Level: E
Kitchen
- Level: E
Laundry
- Level: E
Living room
- Level: E
Office
- Level: U
Heating
- Heat Pump Electric
Cooling
- Heat Pump Electric
Appliances
- Included: Dishwasher, Microwave, Electric Range, Refrigerator
Features
- Other - See Remarks
- Flooring: Carpet, Laminate, Ceramic Tile, Wood
- Has basement: No
- Number of fireplaces: 1
Interior area
- Total structure area: 2,340
- Total interior livable area: 2,340 sqft
- Finished area above ground: 2,340
Property
Parking
- Parking features: Detached
- Has garage: Yes
Features
- Levels: Two
- Stories: 2
- Patio & porch: Front Porch
- Exterior features: Other - See Remarks
Lot
- Size: 6.86 Acres
- Features: Varied
Details
- Parcel number: 70.5(000)000/044A
- Zoning: A-1 Agr
Construction
Type & style
- Home type: SingleFamily
- Property subtype: Single Family Residence
Materials
- Vinyl
Condition
- Completed
- Year built: 1111
Utilities & green energy
- Electric: 0 Phase
- Water: Shared Well
Community & neighborhood
Location
- Region: Ridgeway
- Subdivision: N/A
Price history
| Date | Event | Price |
|---|---|---|
| 3/21/2023 | Sold | $379,000$162/sqft |
Source: | ||
| 2/22/2023 | Pending sale | $379,000$162/sqft |
Source: MVMLS Report a problem | ||
| 2/6/2023 | Listed for sale | $379,000$162/sqft |
Source: MVMLS #138926 Report a problem | ||
Public tax history
| Year | Property taxes | Tax assessment |
|---|---|---|
| 2024 | $664 | $119,600 |
| 2023 | $664 | $119,600 |
| 2022 | $664 | $119,600 |
Find assessor info on the county website
Neighborhood: 24148
Nearby schools
GreatSchools rating
- 7/10Drewry Mason Elementary SchoolGrades: PK-5Distance: 5.6 mi
- 5/10Laurel Park Middle SchoolGrades: 6-8Distance: 12.6 mi
- 3/10Magna Vista High SchoolGrades: 9-12Distance: 3.7 mi
Get pre-qualified for a loan
At Zillow Home Loans, we can pre-qualify you in as little as 5 minutes with no impact to your credit score.An equal housing lender. NMLS #10287.
