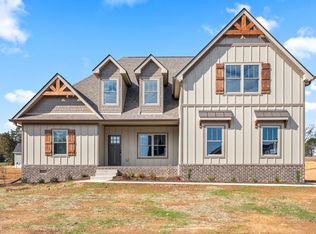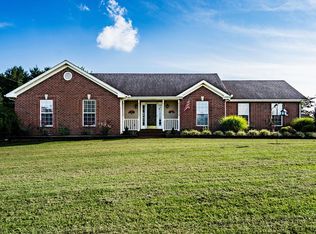Closed
$649,000
1183 Hicks Edgen Rd, Pleasant View, TN 37146
4beds
2,611sqft
Single Family Residence, Residential
Built in 2022
1.1 Acres Lot
$656,400 Zestimate®
$249/sqft
$2,970 Estimated rent
Home value
$656,400
$558,000 - $775,000
$2,970/mo
Zestimate® history
Loading...
Owner options
Explore your selling options
What's special
Thoughtfully designed and loaded with custom features, this 4-bedroom + bonus room, 2.5-bath home sits on a full acre with no HOA. The open layout showcases a spacious kitchen with a farmhouse sink, custom trim, and an oversized pantry. You'll find LVP, tile, and carpet throughout. The main-level primary suite is a true retreat, featuring double vanities, a tiled walk-in shower, a soaking tub, and a large walk-in closet. Upstairs offers three additional bedrooms, a full bath, and a versatile bonus room. Modern wrought iron railings add a custom touch, and the oversized covered back porch is perfect for entertaining or winding down after a long day.
Built in 2022 by its original owner, the home also includes a 2-car garage and is zoned for Pleasant View Elementary, Sycamore Middle, and Sycamore High. Convenient location just minutes to I-24, with easy access to local favorites like Swezey’s Pub, Kuramoto, and more.
Zillow last checked: 8 hours ago
Listing updated: September 23, 2025 at 11:48am
Listing Provided by:
Alisha Duncan 615-948-4145,
24 Realty
Bought with:
Gary Ashton, 278725
The Ashton Real Estate Group of RE/MAX Advantage
Source: RealTracs MLS as distributed by MLS GRID,MLS#: 2945221
Facts & features
Interior
Bedrooms & bathrooms
- Bedrooms: 4
- Bathrooms: 3
- Full bathrooms: 2
- 1/2 bathrooms: 1
- Main level bedrooms: 1
Heating
- Central
Cooling
- Central Air
Appliances
- Included: Electric Oven, Electric Range, Dishwasher, Microwave, Refrigerator, Washer
- Laundry: Electric Dryer Hookup, Washer Hookup
Features
- Ceiling Fan(s), Smart Thermostat
- Flooring: Carpet, Other, Tile
- Basement: None,Crawl Space
- Number of fireplaces: 1
- Fireplace features: Electric, Living Room
Interior area
- Total structure area: 2,611
- Total interior livable area: 2,611 sqft
- Finished area above ground: 2,611
Property
Parking
- Total spaces: 2
- Parking features: Garage Door Opener, Garage Faces Side
- Garage spaces: 2
Features
- Levels: One
- Stories: 2
- Patio & porch: Deck, Covered
Lot
- Size: 1.10 Acres
- Dimensions: 125 x 247
Details
- Parcel number: 020 13808 000
- Special conditions: Standard
Construction
Type & style
- Home type: SingleFamily
- Architectural style: Contemporary
- Property subtype: Single Family Residence, Residential
Materials
- Brick
- Roof: Shingle
Condition
- New construction: No
- Year built: 2022
Utilities & green energy
- Sewer: Public Sewer
- Water: Public
- Utilities for property: Water Available
Community & neighborhood
Location
- Region: Pleasant View
- Subdivision: Final Plat Lakes At The Village
Price history
| Date | Event | Price |
|---|---|---|
| 9/22/2025 | Sold | $649,000-0.1%$249/sqft |
Source: | ||
| 9/19/2025 | Pending sale | $649,900$249/sqft |
Source: | ||
| 7/28/2025 | Contingent | $649,900$249/sqft |
Source: | ||
| 7/26/2025 | Listed for sale | $649,900+8.3%$249/sqft |
Source: | ||
| 1/17/2023 | Sold | $599,900-6.1%$230/sqft |
Source: Public Record Report a problem | ||
Public tax history
| Year | Property taxes | Tax assessment |
|---|---|---|
| 2025 | $2,649 +10.1% | $151,125 |
| 2024 | $2,405 +14.7% | $151,125 +87.2% |
| 2023 | $2,098 +747% | $80,750 +707.5% |
Find assessor info on the county website
Neighborhood: 37146
Nearby schools
GreatSchools rating
- 7/10Pleasant View Elementary SchoolGrades: PK-4Distance: 1.3 mi
- 6/10Sycamore Middle SchoolGrades: 5-8Distance: 2.1 mi
- 7/10Sycamore High SchoolGrades: 9-12Distance: 2 mi
Schools provided by the listing agent
- Elementary: Pleasant View Elementary
- Middle: Sycamore Middle School
- High: Sycamore High School
Source: RealTracs MLS as distributed by MLS GRID. This data may not be complete. We recommend contacting the local school district to confirm school assignments for this home.
Get a cash offer in 3 minutes
Find out how much your home could sell for in as little as 3 minutes with a no-obligation cash offer.
Estimated market value$656,400
Get a cash offer in 3 minutes
Find out how much your home could sell for in as little as 3 minutes with a no-obligation cash offer.
Estimated market value
$656,400

