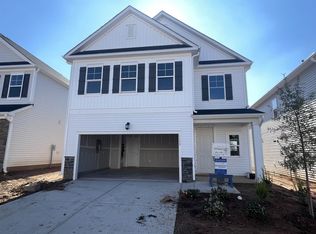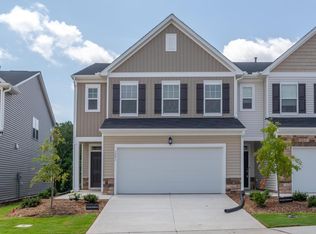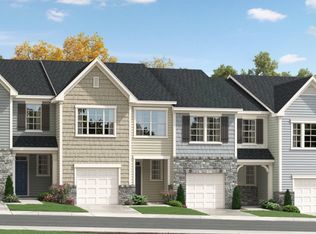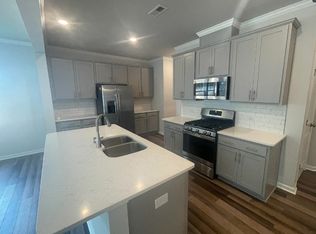Sold for $598,000 on 03/31/25
$598,000
1183 Pate Farm Ln, Durham, NC 27703
5beds
2,886sqft
Single Family Residence, Residential
Built in 2022
5,662.8 Square Feet Lot
$577,500 Zestimate®
$207/sqft
$2,851 Estimated rent
Home value
$577,500
$537,000 - $618,000
$2,851/mo
Zestimate® history
Loading...
Owner options
Explore your selling options
What's special
This stunning single-family home offers 5 spacious bedrooms, 4 full bathrooms, and a huge loft space. Bedroom on the 1st fl. Designed for modern living, the home features engineered hardwood flooring in the main areas and has oak wooden stairs. The fully upgraded gourmet kitchen boasts stainless steel appliances, recessed lighting, a large kitchen island, stylish backsplash, and quartz countertops. The open-concept layout flows seamlessly into the living area, complete with a cozy fireplace and access to a screened porch—perfect for relaxing or entertaining. Metal fenced back yard. The luxurious master suite includes a dual vanity, a standing shower, a walk-in closet, and an elegant tray ceiling. Situated on a desirable corner lot, this home combines comfort and style with thoughtful upgrades throughout. Enjoy resort-style living with access to indoor and outdoor pools, tennis and basketball courts, football fields, a dog park, a playground, a 24/7 fitness center, game rooms, and a beautiful clubhouse. Great location Located just minutes from shopping, dining, RTP, RDU, and major highways like I-40.
Zillow last checked: 8 hours ago
Listing updated: October 28, 2025 at 12:43am
Listed by:
Lalit Farmah 919-349-1660,
Tru Realty LLC
Bought with:
Yiyi Jiang, 298070
Southern Properties Group Inc.
Source: Doorify MLS,MLS#: 10071497
Facts & features
Interior
Bedrooms & bathrooms
- Bedrooms: 5
- Bathrooms: 4
- Full bathrooms: 4
Heating
- Fireplace(s), Forced Air
Cooling
- Central Air
Appliances
- Included: Built-In Range, Dishwasher, Disposal, Microwave, Stainless Steel Appliance(s)
- Laundry: Electric Dryer Hookup, Upper Level, Washer Hookup
Features
- Pantry, Quartz Counters, Recessed Lighting, Tray Ceiling(s), Walk-In Closet(s), Walk-In Shower
- Flooring: Carpet, Ceramic Tile, Laminate
- Windows: Blinds
- Basement: Other
- Has fireplace: Yes
- Fireplace features: Family Room, Gas Log
Interior area
- Total structure area: 2,886
- Total interior livable area: 2,886 sqft
- Finished area above ground: 2,886
- Finished area below ground: 0
Property
Parking
- Total spaces: 2
- Parking features: Garage Door Opener
- Attached garage spaces: 2
Features
- Levels: Two
- Stories: 2
- Patio & porch: Covered, Rear Porch, Screened
- Pool features: In Ground, Outdoor Pool, Swimming Pool Com/Fee, Community
- Has view: Yes
- View description: None
Lot
- Size: 5,662 sqft
- Features: Corner Lot
Details
- Additional structures: None
- Parcel number: 0840009894
- Special conditions: Standard
Construction
Type & style
- Home type: SingleFamily
- Architectural style: Transitional
- Property subtype: Single Family Residence, Residential
Materials
- Frame, Shingle Siding
- Foundation: Slab
- Roof: Shingle
Condition
- New construction: No
- Year built: 2022
Details
- Builder name: Lennar
Utilities & green energy
- Sewer: Public Sewer
- Water: Public
- Utilities for property: Electricity Available, Natural Gas Connected
Community & neighborhood
Community
- Community features: Clubhouse, Fitness Center, Park, Pool, Sidewalks, Street Lights, Tennis Court(s)
Location
- Region: Durham
- Subdivision: Ellis Walk
HOA & financial
HOA
- Has HOA: Yes
- HOA fee: $189 quarterly
- Amenities included: Clubhouse, Dog Park, Fitness Center, Game Room, Indoor Pool, Playground, Pool, Tennis Court(s)
- Services included: Road Maintenance
Other
Other facts
- Road surface type: None
Price history
| Date | Event | Price |
|---|---|---|
| 3/31/2025 | Sold | $598,000-2%$207/sqft |
Source: | ||
| 2/19/2025 | Pending sale | $609,900$211/sqft |
Source: | ||
| 2/14/2025 | Price change | $609,900-1.5%$211/sqft |
Source: | ||
| 1/17/2025 | Listed for sale | $619,000-4.8%$214/sqft |
Source: | ||
| 8/26/2022 | Listing removed | -- |
Source: | ||
Public tax history
Tax history is unavailable.
Neighborhood: 27703
Nearby schools
GreatSchools rating
- 4/10Bethesda ElementaryGrades: PK-5Distance: 1.5 mi
- 2/10Lowe's Grove MiddleGrades: 6-8Distance: 3.6 mi
- 2/10Hillside HighGrades: 9-12Distance: 2.4 mi
Schools provided by the listing agent
- Elementary: Durham - Bethesda
- Middle: Durham - Lowes Grove
- High: Durham - Hillside
Source: Doorify MLS. This data may not be complete. We recommend contacting the local school district to confirm school assignments for this home.
Get a cash offer in 3 minutes
Find out how much your home could sell for in as little as 3 minutes with a no-obligation cash offer.
Estimated market value
$577,500
Get a cash offer in 3 minutes
Find out how much your home could sell for in as little as 3 minutes with a no-obligation cash offer.
Estimated market value
$577,500



