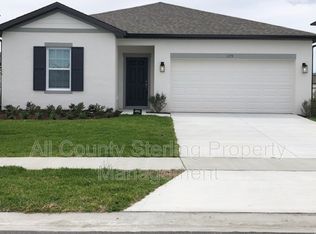Sold for $424,990
$424,990
1183 Pearl Tree Rd, Deltona, FL 32725
4beds
2baths
2,479sqft
SingleFamily
Built in 2023
6,882 Square Feet Lot
$445,500 Zestimate®
$171/sqft
$2,536 Estimated rent
Home value
$445,500
$423,000 - $468,000
$2,536/mo
Zestimate® history
Loading...
Owner options
Explore your selling options
What's special
1183 Pearl Tree Rd, Deltona, FL 32725 is a single family home that contains 2,479 sq ft and was built in 2023. It contains 4 bedrooms and 2.5 bathrooms. This home last sold for $424,990 in May 2023.
The Zestimate for this house is $445,500. The Rent Zestimate for this home is $2,536/mo.
Facts & features
Interior
Bedrooms & bathrooms
- Bedrooms: 4
- Bathrooms: 2.5
Heating
- Forced air
Features
- Flooring: Other
Interior area
- Total interior livable area: 2,479 sqft
Property
Features
- Exterior features: Stucco, Cement / Concrete
Lot
- Size: 6,882 sqft
Details
- Parcel number: 812009000310
Construction
Type & style
- Home type: SingleFamily
Materials
- Foundation: Slab
- Roof: Asphalt
Condition
- Year built: 2023
Community & neighborhood
Location
- Region: Deltona
Price history
| Date | Event | Price |
|---|---|---|
| 9/25/2025 | Listing removed | $450,000$182/sqft |
Source: | ||
| 9/8/2025 | Price change | $450,000-1.1%$182/sqft |
Source: | ||
| 8/18/2025 | Price change | $454,900-1.1%$184/sqft |
Source: | ||
| 7/16/2025 | Price change | $459,900-1.1%$186/sqft |
Source: | ||
| 7/2/2025 | Listed for sale | $464,900+9.4%$188/sqft |
Source: | ||
Public tax history
| Year | Property taxes | Tax assessment |
|---|---|---|
| 2024 | $6,496 +386.2% | $361,491 +464.8% |
| 2023 | $1,336 +14.3% | $64,000 +18.5% |
| 2022 | $1,169 | $54,000 +266.1% |
Find assessor info on the county website
Neighborhood: 32725
Nearby schools
GreatSchools rating
- 6/10Spirit Elementary SchoolGrades: PK-5Distance: 0.2 mi
- 4/10Deltona Middle SchoolGrades: 6-8Distance: 2.8 mi
- 5/10Deltona High SchoolGrades: 9-12Distance: 2.6 mi

Get pre-qualified for a loan
At Zillow Home Loans, we can pre-qualify you in as little as 5 minutes with no impact to your credit score.An equal housing lender. NMLS #10287.
