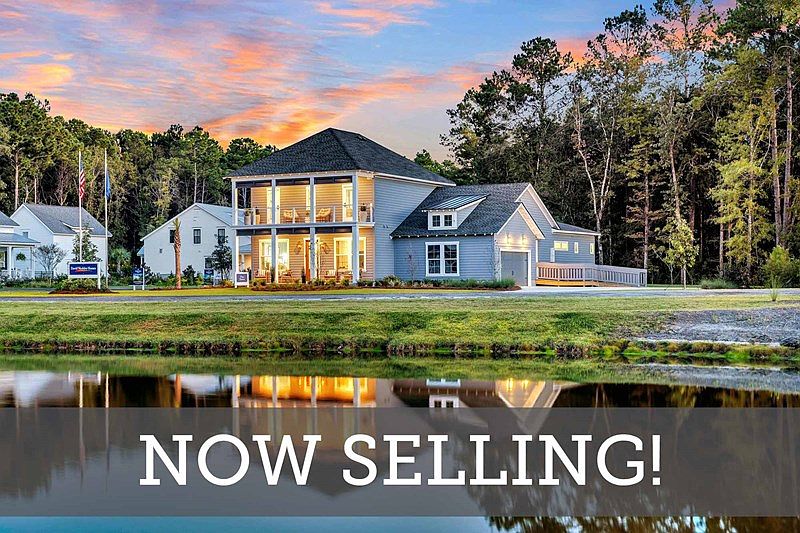$40,000 incentive applied through September. Half acre flanked by open space in Hidden Ponds Reserve. Tranquil living on a winding road only 6 miles from Mt. Pleasant conveniences. The Haddrell flows well for everyday living and entertaining. The study at the front of the home is a perfect home office or den. The gourmet kitchen is fit for a chef and has storage galore with double stacked cabinets. The center island is the heart of the home and is the perfect gathering space for coffee to cocktails. The island overlooks the bright dining space and family room with its 12' slider that opens to an extended screen porch. The porch is the ideal space to enjoy the serenity of the natural landscape. The main floor Owner's Retreat is privately located and takes in the wooded views. Thebathroom has a large walk in shower to create your own spa-like experiences. Upstairs is a flex retreat space that can be used in a variety of ways to meet your family needs. 3 additional bedrooms are upstairs, one with its own bath.
Active
Special offer
$985,758
1183 Reserve Ln, Awendaw, SC 29429
4beds
2,864sqft
Single Family Residence
Built in 2025
0.5 Acres Lot
$984,000 Zestimate®
$344/sqft
$-- HOA
What's special
Wooded viewsCenter islandExtended screen porchFlex retreat spaceGourmet kitchenOwn bathBright dining space
Call: (843) 887-7516
- 102 days |
- 160 |
- 3 |
Zillow last checked: 7 hours ago
Listing updated: September 05, 2025 at 07:46am
Listed by:
Weekley Homes L P
Source: CTMLS,MLS#: 25017719
Travel times
Schedule tour
Select your preferred tour type — either in-person or real-time video tour — then discuss available options with the builder representative you're connected with.
Facts & features
Interior
Bedrooms & bathrooms
- Bedrooms: 4
- Bathrooms: 4
- Full bathrooms: 3
- 1/2 bathrooms: 1
Rooms
- Room types: Bonus Room, Family Room, Great Room, Bonus, Eat-In-Kitchen, Family, Foyer, Great, Laundry, Pantry, Study
Heating
- Central, Propane
Cooling
- Central Air
Appliances
- Laundry: Electric Dryer Hookup, Washer Hookup, Laundry Room
Features
- Ceiling - Smooth, High Ceilings, Kitchen Island, Walk-In Closet(s), Eat-in Kitchen, Entrance Foyer, Pantry
- Flooring: Ceramic Tile, Luxury Vinyl
- Windows: Thermal Windows/Doors
- Has fireplace: No
Interior area
- Total structure area: 2,864
- Total interior livable area: 2,864 sqft
Property
Parking
- Total spaces: 2
- Parking features: Garage, Attached, Garage Door Opener
- Attached garage spaces: 2
Features
- Levels: Two
- Stories: 2
- Patio & porch: Front Porch, Screened
- Exterior features: Lawn Irrigation
Lot
- Size: 0.5 Acres
- Features: Wetlands, Wooded
Details
- Special conditions: 10 Yr Warranty
Construction
Type & style
- Home type: SingleFamily
- Architectural style: Traditional
- Property subtype: Single Family Residence
Materials
- Cement Siding
- Foundation: Raised
- Roof: Architectural
Condition
- New construction: Yes
- Year built: 2025
Details
- Builder name: David Weekley Homes
- Warranty included: Yes
Utilities & green energy
- Sewer: Septic Tank
- Water: Public
- Utilities for property: Berkeley Elect Co-Op
Green energy
- Green verification: HERS Index Score
Community & HOA
Community
- Features: RV / Boat Storage
- Subdivision: Hidden Ponds Reserve
Location
- Region: Awendaw
Financial & listing details
- Price per square foot: $344/sqft
- Date on market: 6/26/2025
- Listing terms: Cash,Conventional,FHA,USDA Loan,VA Loan
Design Center Preview in Charleston
Design Center Preview in Charleston. Offer valid December, 31, 2024 to November, 20, 2025.Source: David Weekley Homes

