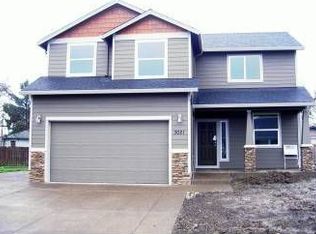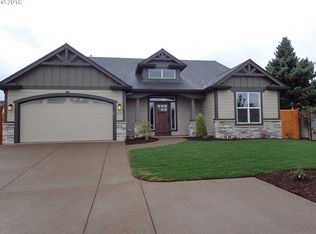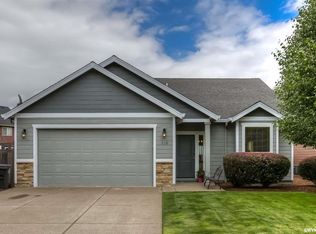Sold for $599,900 on 08/22/25
Listed by:
EMILY BROCK 503-949-4647,
Keller Williams Capital City,
ALAN BROCK,
Keller Williams Capital City
Bought with: Non-Member Sale
$599,900
1183 SW Linden Ln, Dallas, OR 97338
4beds
2,460sqft
Single Family Residence
Built in 2008
6,969.6 Square Feet Lot
$601,700 Zestimate®
$244/sqft
$3,077 Estimated rent
Home value
$601,700
$542,000 - $668,000
$3,077/mo
Zestimate® history
Loading...
Owner options
Explore your selling options
What's special
Discover the charm of this meticulously maintained home! Highlights include a modern kitchen w/ new quarts counters & SS appliances. Open living seamless connects kitchen to a cozy media room w/ a gas fireplace & custom bookshelves. Retreat to the lg. primary suite featuring a renovated spa like bath boasting a new tiled shower, soak tub, new flooring & huge WIC. Other updates include A/C, Furnace, tankless water heater, concrete pads & automatic natural gas generator.
Zillow last checked: 8 hours ago
Listing updated: August 23, 2025 at 10:07am
Listed by:
EMILY BROCK 503-949-4647,
Keller Williams Capital City,
ALAN BROCK,
Keller Williams Capital City
Bought with:
NOM NON-MEMBER SALE
Non-Member Sale
Source: WVMLS,MLS#: 830092
Facts & features
Interior
Bedrooms & bathrooms
- Bedrooms: 4
- Bathrooms: 3
- Full bathrooms: 2
- 1/2 bathrooms: 1
Primary bedroom
- Level: Upper
Bedroom 2
- Level: Upper
Bedroom 3
- Level: Upper
Bedroom 4
- Level: Upper
Dining room
- Features: Area (Combination), Formal
- Level: Main
Kitchen
- Level: Main
Living room
- Level: Main
Heating
- Forced Air, Natural Gas
Cooling
- Central Air
Appliances
- Included: Dishwasher, Disposal, Gas Range, Range Included, Gas Water Heater
- Laundry: Upper Level
Features
- Office, Walk-in Pantry, High Speed Internet, Smart Home
- Flooring: Carpet, Tile
- Has fireplace: Yes
- Fireplace features: Family Room, Gas
Interior area
- Total structure area: 2,460
- Total interior livable area: 2,460 sqft
Property
Parking
- Total spaces: 2
- Parking features: Attached
- Attached garage spaces: 2
Features
- Levels: Two
- Stories: 2
- Patio & porch: Covered Patio, Patio
- Exterior features: Blue
- Has spa: Yes
- Spa features: Heated
- Fencing: Fenced
- Has view: Yes
- View description: Territorial
Lot
- Size: 6,969 sqft
- Features: Cul-De-Sac, Landscaped
Details
- Additional structures: Shed(s), RV/Boat Storage
- Parcel number: 571377
- Zoning: RS
Construction
Type & style
- Home type: SingleFamily
- Property subtype: Single Family Residence
Materials
- Fiber Cement, Lap Siding
- Foundation: Continuous
- Roof: Composition
Condition
- New construction: No
- Year built: 2008
Utilities & green energy
- Electric: 2/Upper
- Sewer: Public Sewer
- Water: Public
Community & neighborhood
Security
- Security features: Security System Owned
Location
- Region: Dallas
- Subdivision: Forestry Creek
Other
Other facts
- Listing agreement: Exclusive Right To Sell
- Listing terms: Cash,Conventional,VA Loan,FHA,ODVA,USDA Loan
Price history
| Date | Event | Price |
|---|---|---|
| 8/22/2025 | Sold | $599,900$244/sqft |
Source: | ||
| 7/27/2025 | Pending sale | $599,900$244/sqft |
Source: | ||
| 7/27/2025 | Contingent | $599,900$244/sqft |
Source: | ||
| 6/25/2025 | Listed for sale | $599,900+74.9%$244/sqft |
Source: | ||
| 6/23/2017 | Sold | $343,000-1.7%$139/sqft |
Source: | ||
Public tax history
| Year | Property taxes | Tax assessment |
|---|---|---|
| 2024 | $4,138 +4% | $293,320 +3% |
| 2023 | $3,979 +2.7% | $284,780 +3% |
| 2022 | $3,875 +2.8% | $276,490 +3% |
Find assessor info on the county website
Neighborhood: 97338
Nearby schools
GreatSchools rating
- 3/10Lyle Elementary SchoolGrades: K-3Distance: 0.7 mi
- 4/10Lacreole Middle SchoolGrades: 6-8Distance: 1.7 mi
- 2/10Dallas High SchoolGrades: 9-12Distance: 1.7 mi
Schools provided by the listing agent
- Elementary: Lyle
- Middle: LaCreole
- High: Dallas
Source: WVMLS. This data may not be complete. We recommend contacting the local school district to confirm school assignments for this home.

Get pre-qualified for a loan
At Zillow Home Loans, we can pre-qualify you in as little as 5 minutes with no impact to your credit score.An equal housing lender. NMLS #10287.
Sell for more on Zillow
Get a free Zillow Showcase℠ listing and you could sell for .
$601,700
2% more+ $12,034
With Zillow Showcase(estimated)
$613,734

