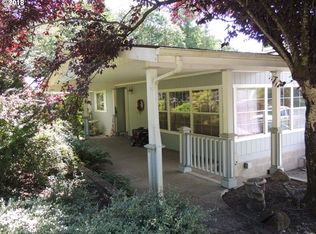Sold
$470,000
11830 SW Gopher Valley Rd, Sheridan, OR 97378
3beds
2,207sqft
Residential, Single Family Residence
Built in 1982
16 Acres Lot
$-- Zestimate®
$213/sqft
$2,735 Estimated rent
Home value
Not available
Estimated sales range
Not available
$2,735/mo
Zestimate® history
Loading...
Owner options
Explore your selling options
What's special
A rare opportunity to own a beautiful 16-acre property with frontage on scenic Deer Creek. This one-owner ranch-style home, built in 1982, offers 2,207 square feet of single-level living and is full of potential. The spacious layout features three large bedrooms, two and a half bathrooms, a generous living room, an oversized dining area, and a cozy family room with a newer wood stove and sliding door to the outdoors. There’s also a bright sunroom, an inside laundry room, and plenty of built-in storage throughout the home. The kitchen includes all appliances, which will remain with the property, and the home also has a newer water heater.An automatic gate at the entrance provides privacy and security. The finished, oversized two-car garage offers additional storage and workspace. The land itself is level and usable, historically used for cattle and currently farmed for hay. The 16 acres span three adjoining parcels (8.6 acres, 5 acres, and 2.4 acres), sold together and not dividable. The property stretches all the way back to Deer Creek, making it ideal for those seeking space, privacy, and a connection to nature.While the home is in original condition and needs some TLC, it presents a fantastic opportunity for customization and investment. It is being sold as-is and will require cash or a rehab loan. Please contact your buyer’s agent for more details on the TLC needed and the possibilities this unique property offers.
Zillow last checked: 8 hours ago
Listing updated: October 10, 2025 at 07:23am
Listed by:
Kim Greene 503-434-0472,
Coldwell Banker Professional
Bought with:
DiNae Fitzke, 201234720
Bella Casa Real Estate Group
Source: RMLS (OR),MLS#: 24526299
Facts & features
Interior
Bedrooms & bathrooms
- Bedrooms: 3
- Bathrooms: 3
- Full bathrooms: 2
- Partial bathrooms: 1
- Main level bathrooms: 3
Primary bedroom
- Features: Bathroom, Walkin Closet, Wallto Wall Carpet
- Level: Main
Bedroom 2
- Features: Wallto Wall Carpet
- Level: Main
Bedroom 3
- Features: Wallto Wall Carpet
- Level: Main
Dining room
- Features: Formal, Wallto Wall Carpet
- Level: Main
Family room
- Features: Sliding Doors, Wood Stove
- Level: Main
Kitchen
- Features: Dishwasher, Disposal, Eat Bar, Nook, Free Standing Range, Free Standing Refrigerator
- Level: Main
Living room
- Features: Wallto Wall Carpet
- Level: Main
Heating
- Ceiling, Wood Stove
Appliances
- Included: Built-In Range, Dishwasher, Disposal, Free-Standing Refrigerator, Microwave, Washer/Dryer, Free-Standing Range, Electric Water Heater
Features
- Formal, Eat Bar, Nook, Bathroom, Walk-In Closet(s)
- Flooring: Vinyl, Wall to Wall Carpet
- Doors: Sliding Doors
- Windows: Aluminum Frames, Double Pane Windows
- Basement: Crawl Space
- Number of fireplaces: 1
- Fireplace features: Stove, Wood Burning Stove
Interior area
- Total structure area: 2,207
- Total interior livable area: 2,207 sqft
Property
Parking
- Total spaces: 2
- Parking features: Driveway, Off Street, RV Access/Parking, Garage Door Opener, Attached, Oversized
- Attached garage spaces: 2
- Has uncovered spaces: Yes
Features
- Levels: One
- Stories: 1
- Patio & porch: Covered Deck
- Has view: Yes
- View description: Creek/Stream, Territorial
- Has water view: Yes
- Water view: Creek/Stream
- Waterfront features: Creek
- Body of water: Deer Creek
Lot
- Size: 16 Acres
- Dimensions: 8.60 ac & 5 ac 2.4 a
- Features: Gentle Sloping, Level, Pasture, Acres 10 to 20
Details
- Additional structures: RVParking
- Additional parcels included: 645964,187112
- Parcel number: 187121
- Zoning: EF-20
Construction
Type & style
- Home type: SingleFamily
- Architectural style: Ranch
- Property subtype: Residential, Single Family Residence
Materials
- Wood Siding
- Foundation: Concrete Perimeter
- Roof: Composition
Condition
- Resale
- New construction: No
- Year built: 1982
Utilities & green energy
- Sewer: Septic Tank
- Water: Well
- Utilities for property: DSL
Community & neighborhood
Security
- Security features: Security Gate
Location
- Region: Sheridan
Other
Other facts
- Listing terms: Cash,Rehab
- Road surface type: Gravel, Paved
Price history
| Date | Event | Price |
|---|---|---|
| 10/10/2025 | Sold | $470,000-6%$213/sqft |
Source: | ||
| 8/22/2025 | Pending sale | $499,900$227/sqft |
Source: | ||
| 7/2/2025 | Listed for sale | $499,900$227/sqft |
Source: | ||
Public tax history
| Year | Property taxes | Tax assessment |
|---|---|---|
| 2024 | $1,588 +2.9% | $148,507 +2.9% |
| 2023 | $1,543 +2.7% | $144,301 +2.9% |
| 2022 | $1,502 -14.2% | $140,216 +2.9% |
Find assessor info on the county website
Neighborhood: 97378
Nearby schools
GreatSchools rating
- 3/10Faulconer-Chapman SchoolGrades: K-8Distance: 5.8 mi
- 1/10Sheridan High SchoolGrades: 9-12Distance: 5.6 mi
Schools provided by the listing agent
- Elementary: Faulconer-Chap
- Middle: Faulconer-Chap
- High: Sheridan
Source: RMLS (OR). This data may not be complete. We recommend contacting the local school district to confirm school assignments for this home.
Get pre-qualified for a loan
At Zillow Home Loans, we can pre-qualify you in as little as 5 minutes with no impact to your credit score.An equal housing lender. NMLS #10287.
