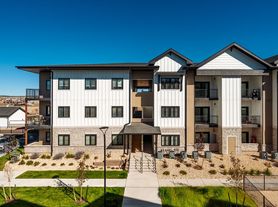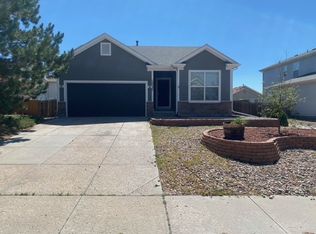Enjoy one-level living in a private cul-de-sac in Courtyards at Woodmen Hills. An open, bright floorpan with a spacious eat-in kitchen with all appliances and a large kitchen bar that opens into the cozy living room. The large primary bedroom with attached bath and walk-in closet and two additional bedrooms and full bath are also included. Walk-out to a private, fenced backyard with great patio for relaxing and enjoying the Colorado weather. Within walking distance of a grocery store, restaurants and parks. A rec center with pool and fitness center is also available to use. 8 minute drive into the Springs!
A PROSPECTIVE TENANT HAS THE RIGHT TO PROVIDE TO THE LANDLORD A PORTABLE TENANT SCREENING REPORT, AS DEFINED IN SECTION 38-12-902(2.5), COLORADO REVISED STATUTES; ANDIF A PROSPECTIVE TENANT PROVIDES THE LANDLORD WITH A PORTABLE TENANT SCREENING REPORT, THE LANDLORD IS PROHIBITED FROM: CHARGING THE PROSPECTIVE TENANT A RENTAL APPLICATION FEE; OR CHARGING THE PROSPECTIVE TENANT A FEE FOR THE LANDLORD TO ACCESS OR USE THE PORTABLE TENANT SCREENING REPORT.
Cat Allowed
Disposal
Dog Allowed
Fence
Garage
Pets Allowed
Range
Washer/Dryer In Unit
House for rent
$2,050/mo
11831 Asplund Grv, Peyton, CO 80831
3beds
1,126sqft
Price may not include required fees and charges.
Single family residence
Available Tue Oct 21 2025
Cats, dogs OK
Central air
-- Laundry
-- Parking
-- Heating
What's special
Private fenced backyardPrivate cul-de-sacLarge primary bedroomSpacious eat-in kitchenWalk-in closetLarge kitchen barAttached bath
- 7 days |
- -- |
- -- |
Travel times
Looking to buy when your lease ends?
Get a special Zillow offer on an account designed to grow your down payment. Save faster with up to a 6% match & an industry leading APY.
Offer exclusive to Foyer+; Terms apply. Details on landing page.
Facts & features
Interior
Bedrooms & bathrooms
- Bedrooms: 3
- Bathrooms: 2
- Full bathrooms: 2
Cooling
- Central Air
Appliances
- Included: Dishwasher, Microwave, Refrigerator
Features
- Walk In Closet
Interior area
- Total interior livable area: 1,126 sqft
Property
Parking
- Details: Contact manager
Features
- Patio & porch: Patio
- Exterior features: Walk In Closet
Details
- Parcel number: 4306317018
Construction
Type & style
- Home type: SingleFamily
- Property subtype: Single Family Residence
Condition
- Year built: 2006
Utilities & green energy
- Utilities for property: Cable Available
Community & HOA
Location
- Region: Peyton
Financial & listing details
- Lease term: Contact For Details
Price history
| Date | Event | Price |
|---|---|---|
| 10/9/2025 | Listed for rent | $2,050$2/sqft |
Source: Zillow Rentals | ||
| 9/19/2025 | Sold | $372,000-2.1%$330/sqft |
Source: | ||
| 8/26/2025 | Contingent | $380,000$337/sqft |
Source: | ||
| 7/29/2025 | Price change | $380,000-1.3%$337/sqft |
Source: | ||
| 7/7/2025 | Listed for sale | $385,000+32.8%$342/sqft |
Source: | ||

