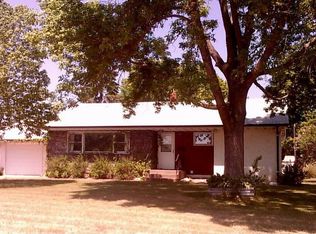Closed
$375,000
11832 Kentucky Ave N, Champlin, MN 55316
4beds
4,196sqft
Single Family Residence
Built in 1973
0.39 Acres Lot
$412,100 Zestimate®
$89/sqft
$2,798 Estimated rent
Home value
$412,100
$387,000 - $437,000
$2,798/mo
Zestimate® history
Loading...
Owner options
Explore your selling options
What's special
YES, the sq ft is CORRECT!! As-is home with FABULOUS bones and incredible space, just add your personal touches! The home is nestled in a wonderful neighborhood with a large yard, a spacious 25x30 addition for entertaining, holidays, parties, family gatherings, you name it! The addition looks out to the back yard that is accessed through the French doors and a large deck. BONUS ONE!! Don't forget to check out the huge lower level workshop! And WOW - the 2 story addition has its own furnace. The shop could be used as-is or converted to an additional living space - the options are endless! Garage is a 2+ with additional parking along side the garage. BONUS TWO: There is a walking path between the houses that brings you to to a park and this is not just a park! This is a 44 acre park with a splash pad, shelters, community and picnic areas with a five year plan to further develop the park! This home a MUST SEE!!.
Zillow last checked: 8 hours ago
Listing updated: May 06, 2025 at 08:41am
Listed by:
Susan M. Grzeskowiak 612-210-2250,
LaBelle Real Estate Group Inc
Bought with:
John B Udermann
RE/MAX Results
Source: NorthstarMLS as distributed by MLS GRID,MLS#: 6480424
Facts & features
Interior
Bedrooms & bathrooms
- Bedrooms: 4
- Bathrooms: 2
- Full bathrooms: 1
- 3/4 bathrooms: 1
Bedroom 1
- Level: Main
- Area: 120.75 Square Feet
- Dimensions: 10.5x11.5
Bedroom 2
- Level: Main
- Area: 104 Square Feet
- Dimensions: 8x13
Bedroom 3
- Level: Main
- Area: 126.5 Square Feet
- Dimensions: 11.5x11
Bedroom 4
- Level: Lower
- Area: 168.75 Square Feet
- Dimensions: 13.5x12.5
Bathroom
- Level: Lower
- Area: 56.25 Square Feet
- Dimensions: 7.5x7.5
Bathroom
- Level: Main
- Area: 52.5 Square Feet
- Dimensions: 7x7.5
Dining room
- Level: Main
- Area: 126 Square Feet
- Dimensions: 14x9
Family room
- Level: Lower
- Area: 376.69 Square Feet
- Dimensions: 12.25x30.75
Great room
- Level: Main
- Area: 650 Square Feet
- Dimensions: 25x26
Kitchen
- Level: Main
- Area: 138 Square Feet
- Dimensions: 11.5x12
Living room
- Level: Main
- Area: 297.25 Square Feet
- Dimensions: 14.5x20.5
Office
- Level: Main
- Area: 90.25 Square Feet
- Dimensions: 9.5x9.5
Utility room
- Level: Lower
- Area: 195.5 Square Feet
- Dimensions: 11.5x17
Workshop
- Level: Lower
- Area: 750 Square Feet
- Dimensions: 25x30
Heating
- Forced Air
Cooling
- Central Air
Appliances
- Included: Dishwasher, Dryer, Gas Water Heater, Microwave, Range, Refrigerator, Washer, Water Softener Owned
Features
- Basement: Block,Daylight,Drainage System,Finished,Full,Partially Finished,Unfinished
- Has fireplace: No
Interior area
- Total structure area: 4,196
- Total interior livable area: 4,196 sqft
- Finished area above ground: 1,792
- Finished area below ground: 610
Property
Parking
- Total spaces: 2
- Parking features: Attached, Concrete, Insulated Garage
- Attached garage spaces: 2
- Details: Garage Dimensions (29x28)
Accessibility
- Accessibility features: None
Features
- Levels: One
- Stories: 1
- Patio & porch: Deck
- Pool features: None
- Fencing: Chain Link,Full
Lot
- Size: 0.39 Acres
- Dimensions: 130 x 130
- Features: Near Public Transit, Many Trees
Details
- Additional structures: Storage Shed
- Foundation area: 1792
- Parcel number: 2912021430030
- Zoning description: Residential-Single Family
Construction
Type & style
- Home type: SingleFamily
- Property subtype: Single Family Residence
Materials
- Block, Fiber Cement, Timber/Post & Beam
- Foundation: Slab, Wood
- Roof: Age 8 Years or Less,Asphalt
Condition
- Age of Property: 52
- New construction: No
- Year built: 1973
Utilities & green energy
- Electric: Circuit Breakers, 200+ Amp Service
- Gas: Natural Gas
- Sewer: City Sewer/Connected
- Water: City Water/Connected, Private, Well
Community & neighborhood
Location
- Region: Champlin
- Subdivision: Champlin Meadows
HOA & financial
HOA
- Has HOA: No
Other
Other facts
- Road surface type: Paved
Price history
| Date | Event | Price |
|---|---|---|
| 3/29/2024 | Sold | $375,000+1.4%$89/sqft |
Source: | ||
| 3/21/2024 | Pending sale | $369,900$88/sqft |
Source: | ||
| 1/25/2024 | Listed for sale | $369,900$88/sqft |
Source: | ||
Public tax history
| Year | Property taxes | Tax assessment |
|---|---|---|
| 2025 | $4,088 +2.3% | $355,900 +0.6% |
| 2024 | $3,996 +3.6% | $353,800 +0.2% |
| 2023 | $3,858 +7.2% | $353,200 +2.1% |
Find assessor info on the county website
Neighborhood: 55316
Nearby schools
GreatSchools rating
- 8/10Oxbow Creek Elementary SchoolGrades: K-5Distance: 1.3 mi
- 7/10Jackson Middle SchoolGrades: 6-8Distance: 1.4 mi
- 7/10Champlin Park Senior High SchoolGrades: 9-12Distance: 1.5 mi
Get a cash offer in 3 minutes
Find out how much your home could sell for in as little as 3 minutes with a no-obligation cash offer.
Estimated market value
$412,100
Get a cash offer in 3 minutes
Find out how much your home could sell for in as little as 3 minutes with a no-obligation cash offer.
Estimated market value
$412,100
