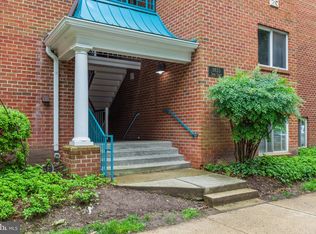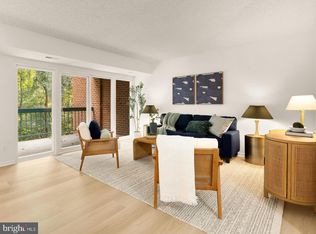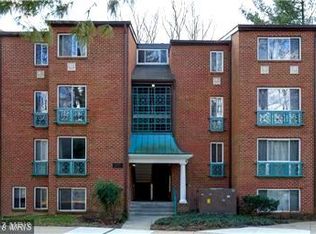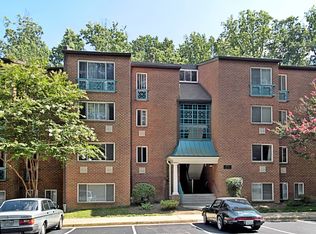Sold for $316,000 on 07/08/24
$316,000
11833 Shire Ct APT 2C, Reston, VA 20191
2beds
1,073sqft
Condominium
Built in 1972
-- sqft lot
$322,500 Zestimate®
$295/sqft
$2,171 Estimated rent
Home value
$322,500
$300,000 - $345,000
$2,171/mo
Zestimate® history
Loading...
Owner options
Explore your selling options
What's special
Wonderful patio unit home backing to grass and woods makes for a tranquil setting yet so close to shopping and major commuter routes! Relaxing oasis with woods, wildlife, creek, and trail right out your back patio * Open floor plan features laminate flooring * Spacious living room and dining area * Sliding door to patio and outdoor space * Kitchen with stainless steel appliances, gas cooking, granite counter with tile back splash and eat-in space * New electrical panel * Updated bath with new lighting, new vanity, and updated tub and wall surround * Large primary bedroom with abundant closet space and convenient 1/2 bath * Generously sized second bedroom * Quiet community surrounded by wooded park land with plenty of parking * Just 2 miles to the Reston Metro Rail and close to the new Wegmans and Reston Town Center * Trail Head to Reston Walking Trails that meander through wooded parks right at the entrance of the community! Fantastic Opportunity at this price!
Zillow last checked: 11 hours ago
Listing updated: July 20, 2024 at 09:06am
Listed by:
Rob Ferguson 703-926-6139,
RE/MAX Allegiance
Bought with:
Hunter Key, 0225244553
Pearson Smith Realty, LLC
Source: Bright MLS,MLS#: VAFX2183554
Facts & features
Interior
Bedrooms & bathrooms
- Bedrooms: 2
- Bathrooms: 2
- Full bathrooms: 1
- 1/2 bathrooms: 1
- Main level bathrooms: 2
- Main level bedrooms: 2
Basement
- Area: 0
Heating
- Forced Air, Natural Gas
Cooling
- Central Air, Electric
Appliances
- Included: Microwave, Dishwasher, Disposal, Dryer, Ice Maker, Refrigerator, Oven/Range - Gas, Stainless Steel Appliance(s), Washer, Water Heater, Gas Water Heater
- Laundry: In Unit
Features
- Has basement: No
- Has fireplace: No
Interior area
- Total structure area: 1,073
- Total interior livable area: 1,073 sqft
- Finished area above ground: 1,073
- Finished area below ground: 0
Property
Parking
- Parking features: Parking Lot
Accessibility
- Accessibility features: Other
Features
- Levels: One
- Stories: 1
- Patio & porch: Patio
- Pool features: Community
- Has view: Yes
- View description: Trees/Woods
Details
- Additional structures: Above Grade, Below Grade
- Parcel number: 0261 19330002C
- Zoning: 372
- Special conditions: Standard
Construction
Type & style
- Home type: Condo
- Architectural style: Contemporary
- Property subtype: Condominium
- Attached to another structure: Yes
Materials
- Brick
Condition
- New construction: No
- Year built: 1972
Utilities & green energy
- Sewer: Public Sewer
- Water: Public
Community & neighborhood
Community
- Community features: Pool
Location
- Region: Reston
- Subdivision: Hunters Woods Village
HOA & financial
HOA
- Has HOA: Yes
- HOA fee: $69 monthly
- Amenities included: Common Grounds, Jogging Path, Tennis Court(s), Tot Lots/Playground, Pool
- Services included: Common Area Maintenance, Maintenance Structure, Snow Removal, Trash, Water, Gas, Pool(s), Sewer
- Association name: RESTON ASSOCIATION
Other fees
- Condo and coop fee: $453 monthly
Other
Other facts
- Listing agreement: Exclusive Right To Sell
- Ownership: Condominium
Price history
| Date | Event | Price |
|---|---|---|
| 7/8/2024 | Sold | $316,000+5.4%$295/sqft |
Source: | ||
| 6/10/2024 | Contingent | $299,900$279/sqft |
Source: | ||
| 6/6/2024 | Listed for sale | $299,900+33.3%$279/sqft |
Source: | ||
| 4/30/2020 | Sold | $225,000-2.1%$210/sqft |
Source: | ||
| 2/18/2020 | Pending sale | $229,900$214/sqft |
Source: Long & Foster Real Estate, Inc. #VAFX1110960 | ||
Public tax history
| Year | Property taxes | Tax assessment |
|---|---|---|
| 2025 | $3,616 +3.8% | $300,590 +4% |
| 2024 | $3,484 +9.7% | $289,030 +7% |
| 2023 | $3,175 +5.7% | $270,120 +7% |
Find assessor info on the county website
Neighborhood: Glade Dr - Reston Pky
Nearby schools
GreatSchools rating
- 7/10Hunters Woods ElementaryGrades: PK-6Distance: 0.2 mi
- 6/10Hughes Middle SchoolGrades: 7-8Distance: 1.1 mi
- 6/10South Lakes High SchoolGrades: 9-12Distance: 1 mi
Schools provided by the listing agent
- Elementary: Hunters Woods
- Middle: Hughes
- High: South Lakes
- District: Fairfax County Public Schools
Source: Bright MLS. This data may not be complete. We recommend contacting the local school district to confirm school assignments for this home.
Get a cash offer in 3 minutes
Find out how much your home could sell for in as little as 3 minutes with a no-obligation cash offer.
Estimated market value
$322,500
Get a cash offer in 3 minutes
Find out how much your home could sell for in as little as 3 minutes with a no-obligation cash offer.
Estimated market value
$322,500



