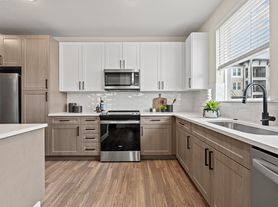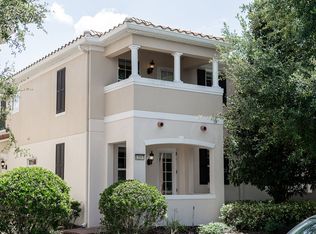Conveniently located off of 417 and is one of the hottest communities in the Lake Nona Area. Two-story house with 5beds/3baths plus a Office/den and loft area. Close to major highways, an International Airport, Lake Nona Medical Center, The University of Central Florida, Nemours Childrens Hospital, Florida Hospital East Orlando, and The Orlando VA hospital. Residents of this exclusive community enjoy a plethora of amenities, including access to a resort-style pool, a well-appointed clubhouse, a modern fitness center, a vibrant playground, dog park, walking trails, and versatile sport courts. No solar installed on this house. **Brand new vinyl flooring, waterproof and premium durability with dent /scratch resistance, is installed on the stairs and 2nd floor including all bedrooms(July, 2025) Rent includes cable and internet, and community amenities!
House for rent
$3,400/mo
11834 Epic Ave, Orlando, FL 32832
5beds
2,634sqft
Price may not include required fees and charges.
Singlefamily
Available now
No pets
Central air
In unit laundry
2 Attached garage spaces parking
Electric, central
What's special
- 27 days |
- -- |
- -- |
Travel times
Facts & features
Interior
Bedrooms & bathrooms
- Bedrooms: 5
- Bathrooms: 3
- Full bathrooms: 3
Rooms
- Room types: Breakfast Nook, Dining Room, Family Room
Heating
- Electric, Central
Cooling
- Central Air
Appliances
- Included: Dishwasher, Disposal, Dryer, Microwave, Oven, Range, Refrigerator, Washer
- Laundry: In Unit, Inside, Laundry Room, Upper Level
Features
- Kitchen/Family Room Combo, Open Floorplan, Walk-In Closet(s)
- Flooring: Carpet
Interior area
- Total interior livable area: 2,634 sqft
Property
Parking
- Total spaces: 2
- Parking features: Attached, Covered
- Has attached garage: Yes
- Details: Contact manager
Features
- Stories: 2
- Exterior features: Blinds, Cable included in rent, Clubhouse, Covered, Deck, Den/Library/Office, Fitness Center, Floor Covering: Ceramic, Flooring: Ceramic, Heating system: Central, Heating: Electric, Icon Management/Nick Mikhailitchenko, Inside, Internet included in rent, Irrigation System, Kitchen/Family Room Combo, Laundry Room, Loft, No Truck/RV/Motorcycle Parking, Open Floorplan, Patio, Pet Park, Pets - No, Playground, Pool, Sidewalks, Smoke Detector(s), Tennis Court(s), Trail(s), Upper Level, Walk-In Closet(s)
Details
- Parcel number: 312404898303770
Construction
Type & style
- Home type: SingleFamily
- Property subtype: SingleFamily
Condition
- Year built: 2017
Utilities & green energy
- Utilities for property: Cable, Internet
Community & HOA
Community
- Features: Clubhouse, Fitness Center, Playground, Tennis Court(s)
HOA
- Amenities included: Fitness Center, Tennis Court(s)
Location
- Region: Orlando
Financial & listing details
- Lease term: 12 Months
Price history
| Date | Event | Price |
|---|---|---|
| 9/16/2025 | Listed for rent | $3,400+9.7%$1/sqft |
Source: Stellar MLS #O6344153 | ||
| 9/15/2025 | Listing removed | $539,000$205/sqft |
Source: | ||
| 8/24/2025 | Price change | $539,000-0.9%$205/sqft |
Source: | ||
| 7/24/2025 | Price change | $543,900-0.9%$206/sqft |
Source: | ||
| 7/12/2025 | Price change | $548,9000%$208/sqft |
Source: | ||

