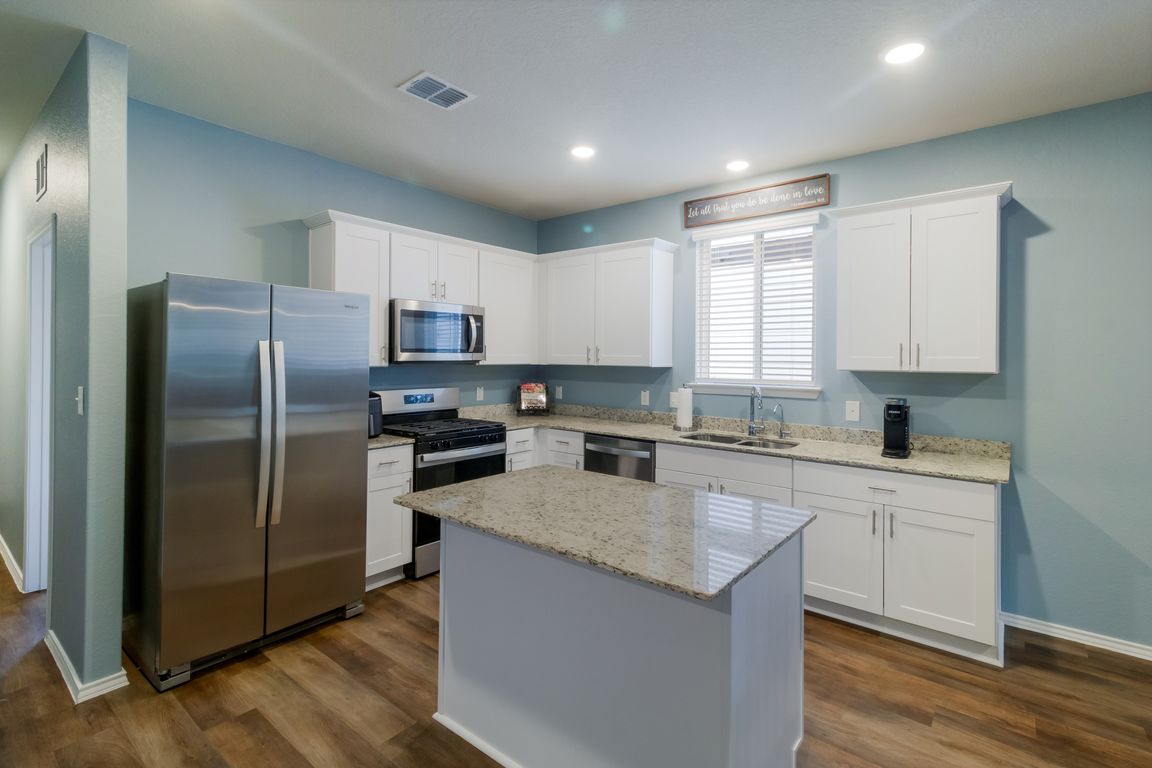
For salePrice cut: $10K (9/25)
$300,000
4beds
1,690sqft
11837 Snowy Riv, San Antonio, TX 78254
4beds
1,690sqft
Single family residence
Built in 2024
6,534 sqft
2 Garage spaces
$178 price/sqft
$495 annually HOA fee
What's special
Open floor planSleek granite countertopsBreathtaking viewsModern kitchenView of government canyonOversized yard
Welcome to your practically brand-new dream home, built in 2024 perfectly situated with a view of Government Canyon right from your back porch. This stunning single-story residence offers 4 spacious bedrooms and a thoughtfully designed open floor plan that blends style and functionality. Step into a modern kitchen featuring sleek ...
- 32 days |
- 391 |
- 9 |
Likely to sell faster than
Source: LERA MLS,MLS#: 1897526
Travel times
Family Room
Kitchen
Primary Bedroom
Zillow last checked: 7 hours ago
Listing updated: 9 hours ago
Listed by:
Amanda Villarreal TREC #683546 (210) 753-0416,
Keller Williams City-View
Source: LERA MLS,MLS#: 1897526
Facts & features
Interior
Bedrooms & bathrooms
- Bedrooms: 4
- Bathrooms: 2
- Full bathrooms: 2
Primary bedroom
- Area: 169
- Dimensions: 13 x 13
Bedroom 2
- Area: 110
- Dimensions: 10 x 11
Bedroom 3
- Area: 110
- Dimensions: 10 x 11
Bedroom 4
- Area: 100
- Dimensions: 10 x 10
Primary bathroom
- Features: Shower Only, Double Vanity
- Area: 64
- Dimensions: 8 x 8
Dining room
- Area: 165
- Dimensions: 15 x 11
Kitchen
- Area: 165
- Dimensions: 15 x 11
Living room
- Area: 285
- Dimensions: 19 x 15
Office
- Area: 100
- Dimensions: 10 x 10
Heating
- Central, Natural Gas
Cooling
- Central Air
Appliances
- Included: Microwave, Range, Gas Cooktop, Disposal, Dishwasher, Water Softener Owned, Gas Water Heater
- Laundry: Main Level, Laundry Room, Washer Hookup, Dryer Connection
Features
- One Living Area, Eat-in Kitchen, Kitchen Island, Utility Room Inside, 1st Floor Lvl/No Steps, Open Floorplan, All Bedrooms Downstairs, Walk-In Closet(s), Master Downstairs, Ceiling Fan(s)
- Flooring: Carpet, Vinyl
- Windows: Double Pane Windows, Window Coverings
- Has basement: No
- Has fireplace: No
- Fireplace features: Not Applicable
Interior area
- Total interior livable area: 1,690 sqft
Property
Parking
- Total spaces: 2
- Parking features: Two Car Garage
- Garage spaces: 2
Features
- Levels: One
- Stories: 1
- Patio & porch: Covered
- Pool features: None, Community
- Fencing: Privacy
- Has view: Yes
- View description: County VIew
Lot
- Size: 6,534 Square Feet
- Features: Greenbelt
Details
- Parcel number: 044502730250
Construction
Type & style
- Home type: SingleFamily
- Property subtype: Single Family Residence
Materials
- Stone, Fiber Cement
- Foundation: Slab
- Roof: Composition
Condition
- Pre-Owned
- New construction: No
- Year built: 2024
Details
- Builder name: Centex
Utilities & green energy
- Electric: CPS
- Gas: CPS
- Sewer: SAWS
- Water: SAWS, Water System
Community & HOA
Community
- Features: Playground
- Security: Smoke Detector(s), Security System Leased, Carbon Monoxide Detector(s)
- Subdivision: Davis Ranch
HOA
- Has HOA: Yes
- HOA fee: $495 annually
- HOA name: DAVIS RANCH HOA
Location
- Region: San Antonio
Financial & listing details
- Price per square foot: $178/sqft
- Tax assessed value: $48,200
- Annual tax amount: $5,926
- Price range: $300K - $300K
- Date on market: 9/3/2025
- Listing terms: Conventional,FHA,VA Loan,Cash