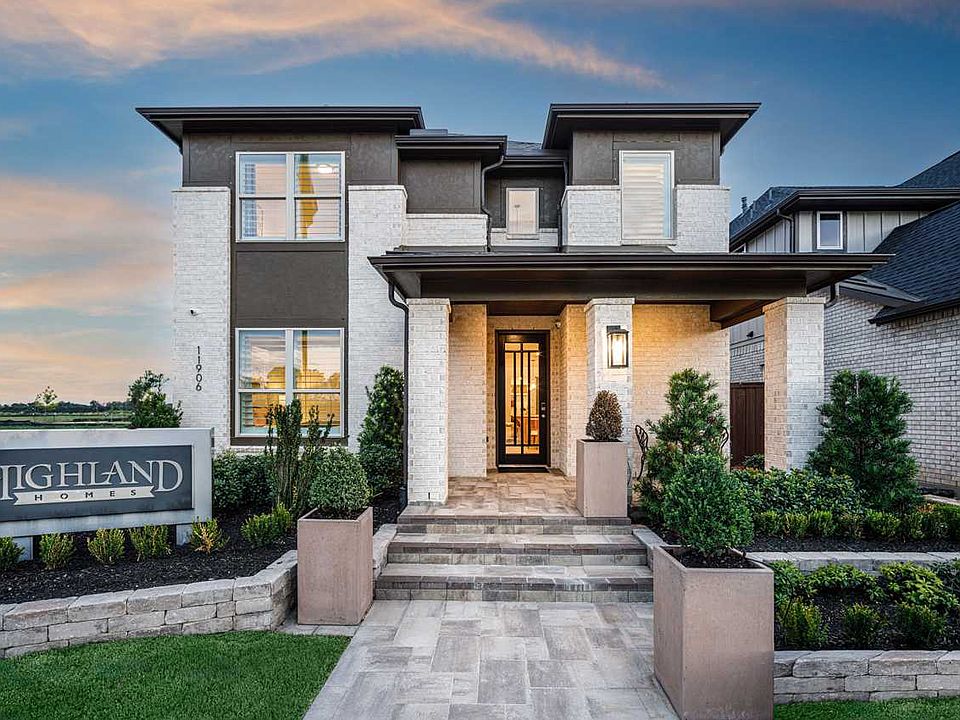The London is a beautiful, all-brick home with two-story entryway creating a grand entry & the floor to ceiling windows give a bright and airy feel. Kitchen features stunning quartz countertops and island with bar stool seating opens to the dining & family room. Light wood look flooring throughout the main living areas. The kitchen flows into the dining room with a window seat—a great plan for someone who enjoys open space & high ceilings. The loft area with a window seat makes nice use of space upstairs. Spacious primary bedroom features a spa-like bathroom with a beautifully tiled shower. All 5 bedrooms have large walk-in closets. The covered extended outdoor living area is perfect for relaxing and entertaining. 8-foot doors throughout the first floor, tankless water heater system, full sod yard & sprinkler system are also included. Close proximity to top rated schools, dining, shopping, recreation center & golf course! SOME PHOTOS ARE REPRESENTATIVE - HOME UNDER CONSTRUCTION NOW
New construction
Special offer
$394,990
11838 Copane Dr, Mont Belvieu, TX 77523
5beds
2,458sqft
Est.:
Single Family Residence
Built in 2025
5,776.06 Square Feet Lot
$393,500 Zestimate®
$161/sqft
$100/mo HOA
What's special
Loft areaFloor to ceiling windowsTwo-story entrywayStunning quartz countertopsFull sod yardLarge walk-in closetsWindow seat
Call: (936) 256-1800
- 44 days |
- 166 |
- 12 |
Zillow last checked: 7 hours ago
Listing updated: October 09, 2025 at 08:02am
Listed by:
Dina Verteramo TREC #0523468 346-209-6005,
Dina Verteramo
Source: HAR,MLS#: 44508171
Travel times
Schedule tour
Select your preferred tour type — either in-person or real-time video tour — then discuss available options with the builder representative you're connected with.
Facts & features
Interior
Bedrooms & bathrooms
- Bedrooms: 5
- Bathrooms: 3
- Full bathrooms: 3
Rooms
- Room types: Family Room, Utility Room
Primary bathroom
- Features: Primary Bath: Double Sinks, Primary Bath: Shower Only
Kitchen
- Features: Kitchen Island, Kitchen open to Family Room, Pantry, Pots/Pans Drawers
Heating
- Natural Gas, Heat Pump
Cooling
- Ceiling Fan(s), Electric
Appliances
- Included: Water Heater, Disposal, Freestanding Oven, Microwave, Dishwasher
- Laundry: Electric Dryer Hookup, Gas Dryer Hookup, Washer Hookup
Features
- High Ceilings, Prewired for Alarm System, Primary Bed - 1st Floor, Walk-In Closet(s)
- Flooring: Carpet, Vinyl
- Windows: Insulated/Low-E windows, Storm Window(s), Shutters
Interior area
- Total structure area: 2,458
- Total interior livable area: 2,458 sqft
Video & virtual tour
Property
Parking
- Total spaces: 2
- Parking features: Attached
- Attached garage spaces: 2
Features
- Stories: 2
- Patio & porch: Covered, Porch
- Exterior features: Sprinkler System
- Fencing: Back Yard
Lot
- Size: 5,776.06 Square Feet
- Features: Back Yard, Subdivided, 0 Up To 1/4 Acre
Details
- Parcel number: 68404
Construction
Type & style
- Home type: SingleFamily
- Architectural style: Traditional
- Property subtype: Single Family Residence
Materials
- Brick, Cement Siding
- Foundation: Slab
- Roof: Composition
Condition
- New construction: Yes
- Year built: 2025
Details
- Builder name: Highland Homes
Utilities & green energy
- Water: Water District
Green energy
- Energy efficient items: Thermostat, HVAC, Insulation
Community & HOA
Community
- Security: Prewired for Alarm System
- Subdivision: Riceland: 42ft. lots
HOA
- Amenities included: Clubhouse, Fitness Center, Jogging Path, Park, Picnic Area, Playground, Pond, Pool, Splash Pad, Sport Court, Trail(s)
- HOA fee: $1,200 annually
Location
- Region: Mont Belvieu
Financial & listing details
- Price per square foot: $161/sqft
- Date on market: 9/2/2025
- Listing terms: Cash,Conventional,FHA,VA Loan
- Road surface type: Concrete
About the community
Located in the heart of Mont Belvieu just minutes off the Grand Parkway, this new suburban mixed-use development and master planned community is envisioned as the next Texas hometown. Upon completion, Riceland will welcome approximately 4,500 families to a community rich in amenities. The centerpiece will be an energetic town center-Mont Belvieu's new downtown. A hub of innovation, industry, educational excellence, and inspired living, Riceland will be a destination all its own.
3.99% 1st Year Rate Promo Click For Details
Source: Highland Homes

