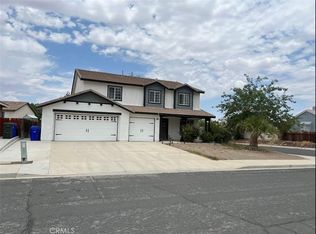Experience the essence of luxury and elegance in this magnificent Residence located in the prestigious area of Adelanto. Open Floor Plan. This immaculate home features 5 bedrooms & 3 bath plus a HUGE Den upstairs. The two bedroom downstairs are spacious and one of them has an entrance from the outside of the residence. Cathedral ceilings, Bing doorbell. The lovely and efficient floor plan greets visitors with a large entrance leading to the formal living and dining rooms. Upstairs is a large Master Suite leading to a Large Master bathroom with a separate shower and a large soaking tub. All interior was recently painted, remodeled with neutral colors. Upgraded ceiling fans. This Elegant Residence has a living space of 2,789 sqft and a large lot size of 8,498 sqft. Two Spacious car garage. Recessed lights. Gorgeous modern light fixtures. A spacious living room with a dining room, fresh & neutral color kitchen design with quartz countertops, NEW stainless steel appliances, stove & microwave and a Large. The kitchen is equipped with plenty of storage, including a handy pantry. Huge Master suite includes a large en suite master bathroom with a separate shower and soaking tub as well as multiple sinks. For convenience, there is also a spacious upstairs laundry room. Two-car garage. Beautiful Community
House for rent
Accepts Zillow applications
$3,500/mo
11839 Cliffrose Ct, Adelanto, CA 92301
5beds
2,789sqft
Price may not include required fees and charges.
Singlefamily
Available now
Cats, dogs OK
Central air, ceiling fan
In unit laundry
2 Attached garage spaces parking
Central, fireplace
What's special
Gorgeous modern light fixturesUpstairs laundry roomRemodeled with neutral colorsLarge entranceQuartz countertopsOpen floor planRecessed lights
- 10 days
- on Zillow |
- -- |
- -- |
Travel times
Facts & features
Interior
Bedrooms & bathrooms
- Bedrooms: 5
- Bathrooms: 3
- Full bathrooms: 3
Rooms
- Room types: Dining Room, Family Room
Heating
- Central, Fireplace
Cooling
- Central Air, Ceiling Fan
Appliances
- Included: Range, Refrigerator
- Laundry: In Unit, Laundry Room, Upper Level
Features
- Bedroom on Main Level, Cathedral Ceiling(s), Ceiling Fan(s), Dressing Area, Primary Suite, Separate/Formal Dining Room, Walk-In Closet(s)
- Flooring: Laminate
- Has fireplace: Yes
Interior area
- Total interior livable area: 2,789 sqft
Property
Parking
- Total spaces: 2
- Parking features: Attached, Garage, Covered
- Has attached garage: Yes
- Details: Contact manager
Features
- Stories: 2
- Exterior features: Contact manager
Details
- Parcel number: 3135251180000
Construction
Type & style
- Home type: SingleFamily
- Property subtype: SingleFamily
Condition
- Year built: 2005
Community & HOA
Location
- Region: Adelanto
Financial & listing details
- Lease term: 12 Months
Price history
| Date | Event | Price |
|---|---|---|
| 8/9/2025 | Listed for rent | $3,500+16.7%$1/sqft |
Source: CRMLS #CV25179609 | ||
| 5/1/2024 | Listing removed | -- |
Source: CRMLS #CV24061822 | ||
| 3/29/2024 | Listed for rent | $3,000$1/sqft |
Source: CRMLS #CV24061822 | ||
| 3/22/2024 | Sold | $485,000+4.5%$174/sqft |
Source: | ||
| 3/4/2024 | Pending sale | $464,000+132%$166/sqft |
Source: | ||
![[object Object]](https://photos.zillowstatic.com/fp/bcecf9f9b99c4ccbd1afd57020c3ab92-p_i.jpg)
