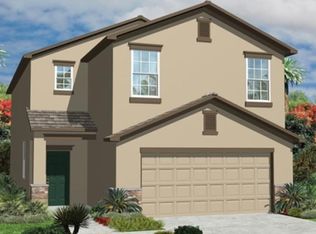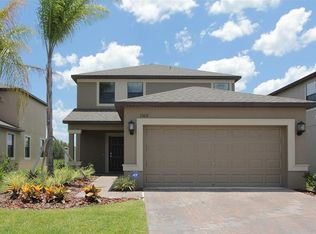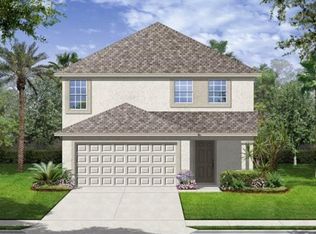Welcome to this beautiful 3-bedroom, 2.5-bath luxury home featuring a pool and spa, outdoor kitchen, and a 2-car garage with a brick paver driveway. Located in the highly sought-after gated community of Trinity Preserve, this home offers a serene lifestyle. Enjoy nature from your screened-in porch overlooking your fully fenced backyard. The bedrooms are thoughtfully situated upstairs, while the spacious great room and dining area provide stunning views of the pool, spa, and conservation area through large sliding glass doors leading to the porch. The kitchen is a chef's dream, overlooking the great room and dining area, and boasts espresso cabinetry with ample cabinet space and countertops, perfect for entertaining. Pool and Lawn care is included in the rent. Experience beautiful views of natural wildlife and conservation daily, all while being in a Flood Zone (Zone X) and a Non-Evacuation Zone. The home is zoned for highly sought-after schools: Mitchell High School, Seven Springs Middle, and Odessa Elementary. Conveniently located close to shopping, restaurants, state parks, and beautiful beaches, this prime location is just minutes from the Suncoast Parkway and less than 30 minutes to Tampa International Airport. Don't miss your chance to own this exquisite home! To view a 3D tour copy and paste the following link: If you decide to apply for one of our properties: Screening includes credit/criminal background check, income verification of 2.5 to 3 times the monthly rent and rental history verification. APPLICANT CHARGES: Application Fees: $75 per adult, 18 years of age and older (non-refundable). $25 per pet application fee for pet verification (non-refundable). Current vaccination records will be required. ESA and service animals are FREE with verified documentation. Lease Initiation Admin Fee: $150.00 after approval and upon signing. Security Deposit: Equal to one month's rent. Pet Fee if applicable (non-refundable) $350 per pet . All Rent Solutions residents are enrolled in the Resident Benefits Package (RBP) for $49.95/month which includes liability insurance, credit building to help boost the resident's credit score with timely rent payments, HVAC air filter delivery (for applicable properties), our best-in-class resident rewards program, and much more! More details upon application.
This property is off market, which means it's not currently listed for sale or rent on Zillow. This may be different from what's available on other websites or public sources.


