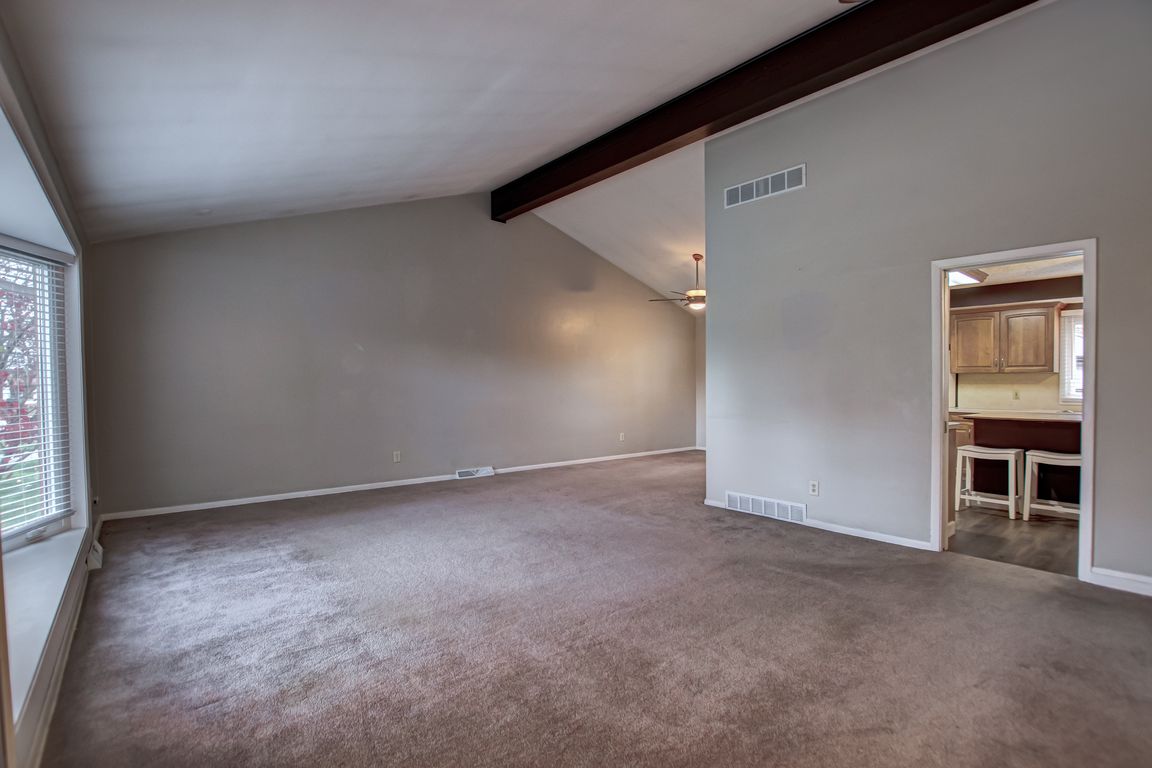
For sale
$359,900
4beds
2,456sqft
1184 Mayfair Dr, Seven Hills, OH 44131
4beds
2,456sqft
Single family residence
Built in 1962
0.28 Acres
2 Attached garage spaces
$147 price/sqft
What's special
Partially finished basementOverlooking the private backyardCozy family roomPrivate backyardPergola for outdoor entertaining
Welcome Home to this beautifully maintained 4-Bedroom gem in desirable Seven Hills! Step inside this spacious 4-bedroom, 2.5-bath split-level home offering 2,456 total sq. ft. of living space and brimming with pride of ownership. Upon entry, head upstairs to the bright and inviting main level, where a large living ...
- 3 days |
- 626 |
- 22 |
Likely to sell faster than
Source: MLS Now,MLS#: 5171248 Originating MLS: Medina County Board of REALTORS
Originating MLS: Medina County Board of REALTORS
Travel times
Living Room
Kitchen
Dining Room
Zillow last checked: 8 hours ago
Listing updated: 12 hours ago
Listing Provided by:
Sam LoFaso 330-220-4780 sold@samlofaso.com,
LoFaso Real Estate Services,
Michelle Cobb 216-702-1110,
LoFaso Real Estate Services
Source: MLS Now,MLS#: 5171248 Originating MLS: Medina County Board of REALTORS
Originating MLS: Medina County Board of REALTORS
Facts & features
Interior
Bedrooms & bathrooms
- Bedrooms: 4
- Bathrooms: 3
- Full bathrooms: 2
- 1/2 bathrooms: 1
Primary bedroom
- Description: Flooring: Carpet
- Level: Second
Bedroom
- Description: Flooring: Carpet
- Level: Second
Bedroom
- Description: Flooring: Carpet
- Level: Second
Bedroom
- Description: Flooring: Carpet
- Level: Second
Primary bathroom
- Description: Full Bath,Flooring: Luxury Vinyl Tile
- Level: Second
Bathroom
- Description: Half Bath,Flooring: Luxury Vinyl Tile
- Level: Lower
Bathroom
- Description: Full Bath,Flooring: Luxury Vinyl Tile
- Level: Second
Dining room
- Description: Flooring: Carpet
- Level: First
Eat in kitchen
- Description: Flooring: Luxury Vinyl Tile
- Level: First
Family room
- Description: Flooring: Luxury Vinyl Tile
- Level: Lower
Laundry
- Level: Basement
Living room
- Description: Flooring: Carpet
- Level: First
Sunroom
- Description: This room has separate heat source so you can be out there all year long!,Flooring: Ceramic Tile
- Level: Lower
Heating
- Forced Air, Gas
Cooling
- Central Air
Appliances
- Included: Dryer, Dishwasher, Disposal, Microwave, Range, Refrigerator, Washer
- Laundry: In Basement
Features
- Basement: Partially Finished
- Has fireplace: No
Interior area
- Total structure area: 2,456
- Total interior livable area: 2,456 sqft
- Finished area above ground: 2,456
Video & virtual tour
Property
Parking
- Total spaces: 2
- Parking features: Attached, Drain, Electricity, Garage, Garage Door Opener
- Attached garage spaces: 2
Features
- Levels: Three Or More,Multi/Split
- Patio & porch: Deck
- Fencing: None
- Has view: Yes
- View description: Neighborhood
Lot
- Size: 0.28 Acres
Details
- Additional structures: Shed(s)
- Parcel number: 55106064
Construction
Type & style
- Home type: SingleFamily
- Architectural style: Split Level
- Property subtype: Single Family Residence
Materials
- Brick, Vinyl Siding
- Roof: Asphalt,Fiberglass
Condition
- Year built: 1962
Utilities & green energy
- Sewer: Public Sewer
- Water: Public
Community & HOA
Community
- Subdivision: Skyline Heights
HOA
- Has HOA: No
Location
- Region: Seven Hills
Financial & listing details
- Price per square foot: $147/sqft
- Tax assessed value: $287,300
- Annual tax amount: $5,999
- Date on market: 11/14/2025
- Cumulative days on market: 3 days
- Listing terms: Cash,Conventional